Homes
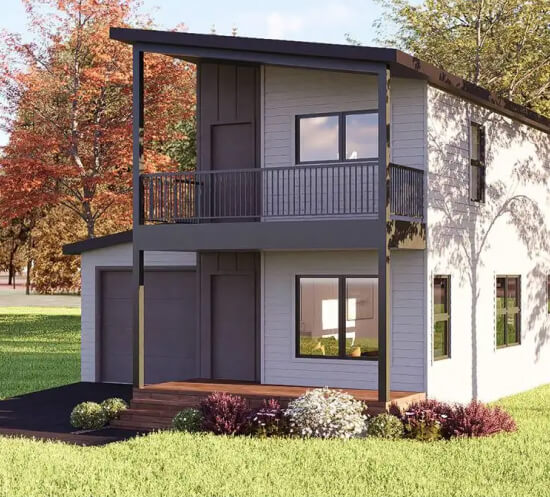
Rabbit 1000
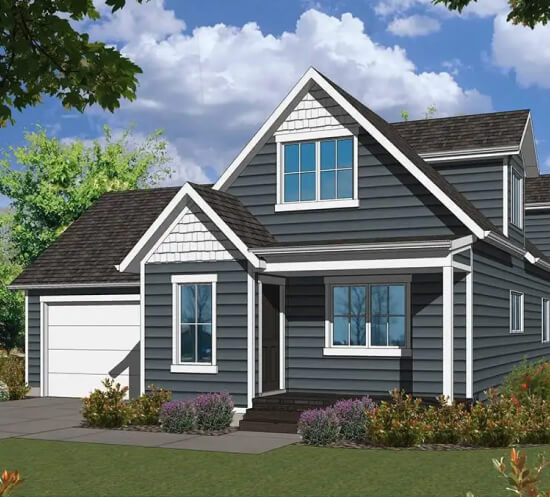
Eagle Landing 1976
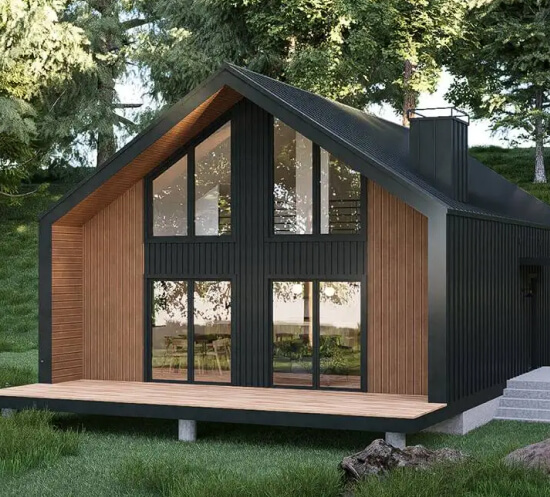
The Bunkhouse
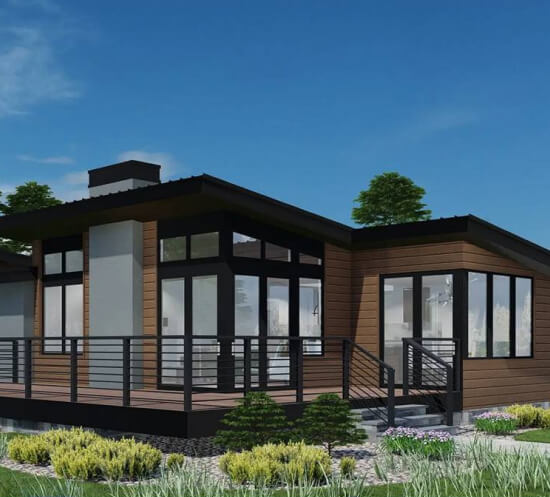
The Donner
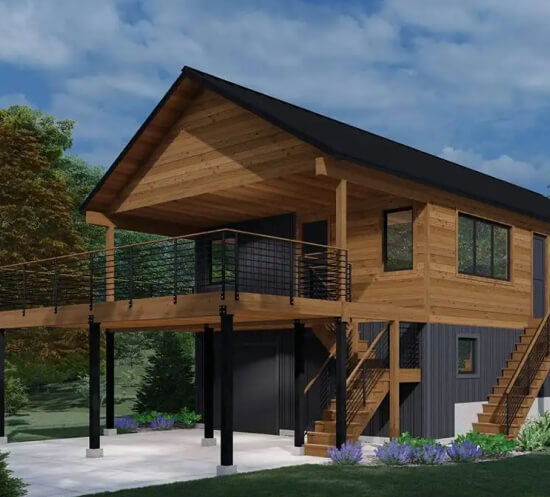
The San Conejo
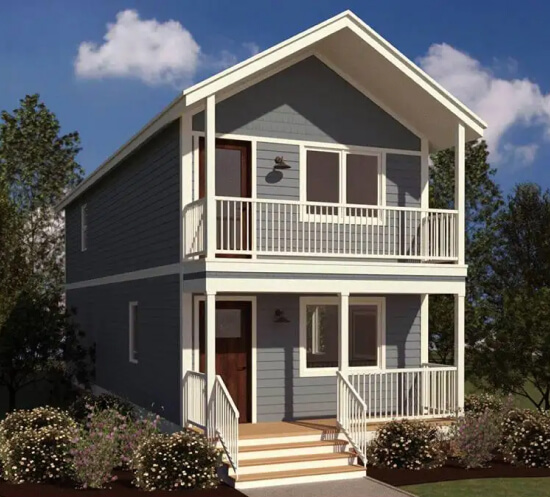
The Berkeley 1
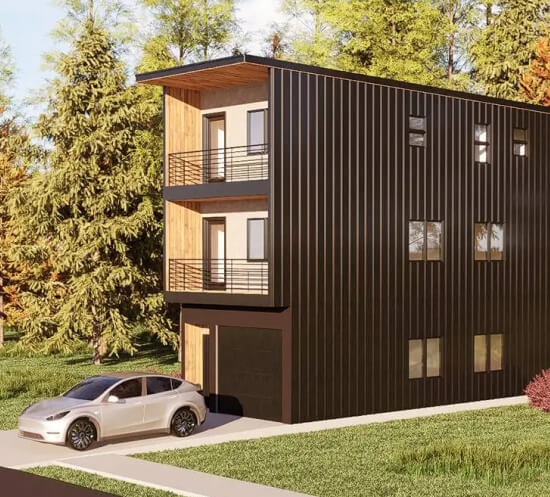
The Berkeley 2
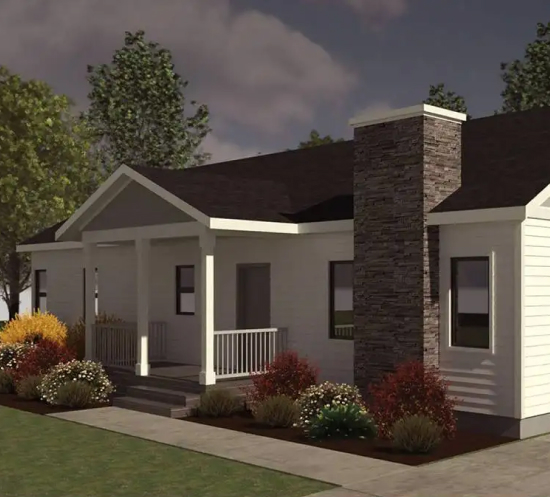
The Aspen
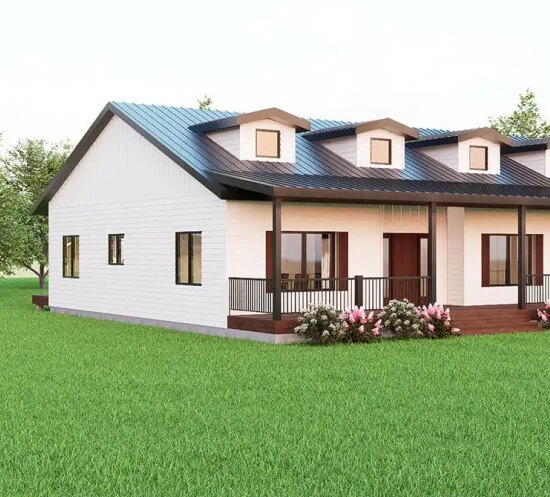
The Mill Creek
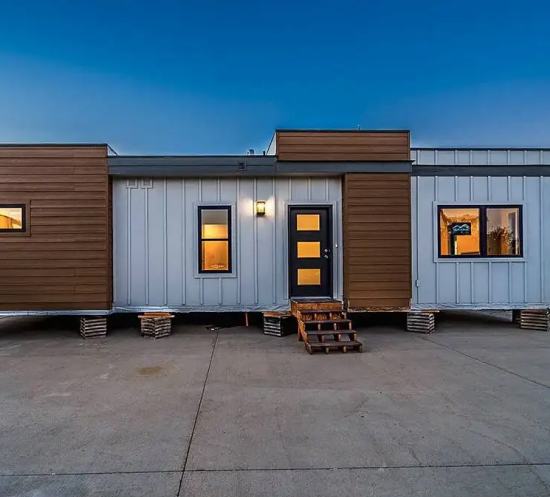
The Spirit
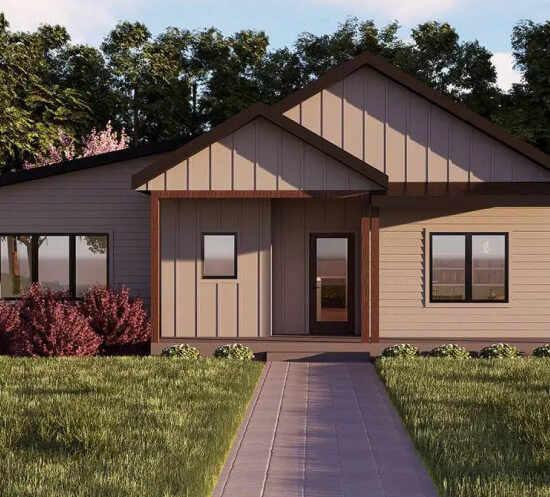
The Thatcher
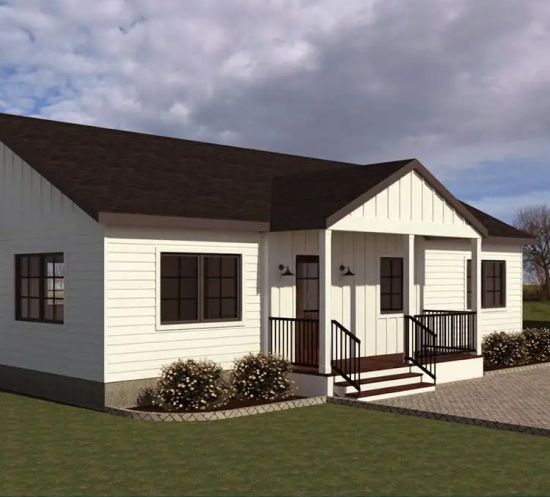
The Walker
Two-Story Prefabricated Homes: Spacious Living with Vertical Efficiency
Two-story prefabricated homes offer the perfect balance of space efficiency and comfortable living, providing distinct separation between living and sleeping areas while maximizing your building footprint.
Defining Features:
- Vertical Space Utilization: Maximizes living space on smaller lots by building upward rather than outward.
- Size Range: Typically 1,200-3,000+ square feet, offering spacious living areas with clear zoning between floors.
- Floor Separation: Clear division between public spaces (living room, kitchen) on first floor and private areas (bedrooms, bathrooms) on second floor.
- Construction Methods: Available in both modular (multi-section) and panelized construction, with framing options including light gauge steel (LGS) or traditional wood.
- Building Standards: Constructed to meet or exceed local residential building codes for permanent dwellings.
- Foundation Requirements: Requires permanent foundation installation, with options including basement, crawl space, or slab foundations.
- Staircase Options: Various staircase configurations available including straight-run, L-shaped, or spiral designs to suit different layouts.
- Energy Efficiency: Advanced insulation packages and thermal breaks between floors for optimal temperature regulation.
- Design Flexibility: Multiple exterior styling options from traditional to contemporary, with various roof pitch options.
- Transport & Installation: Delivered in multiple sections (for modular) or panels, then assembled and joined on-site with crane assistance.
Key Benefits:
- Lot Efficiency: Ideal for narrow or smaller lots where spreading out isn't an option.
- Natural Zoning: Built-in separation between living and sleeping areas enhances privacy and functionality.
- View Advantages: Upper floors can take advantage of views and natural light that single-story homes can't access.
- Cost-Effective Expansion: Adding square footage vertically is often more economical than expanding horizontally.
- Architectural Interest: Two-story designs offer more exterior styling options and curb appeal.
- Thermal Efficiency: Heat naturally rises, potentially reducing heating costs in colder climates.
- Privacy Benefits: Bedrooms separated from street noise and activity areas.
- Outdoor Space Preservation: Leaves more yard space available compared to equivalent square footage ranch-style homes.
- Future-Proof Design: Easier to adapt to changing family needs with inherent separation of spaces.
- Resale Value: Often preferred in urban and suburban markets, potentially commanding higher resale values.