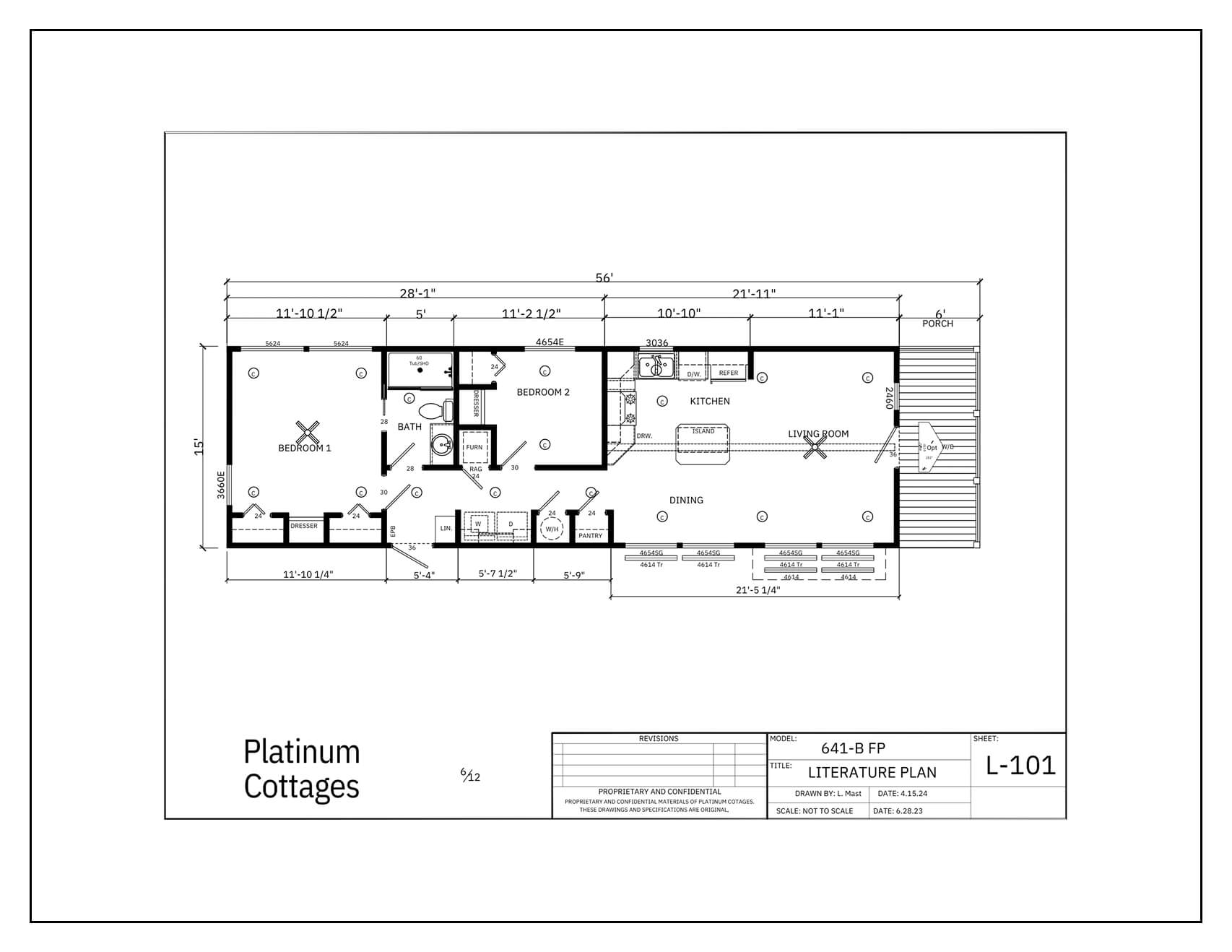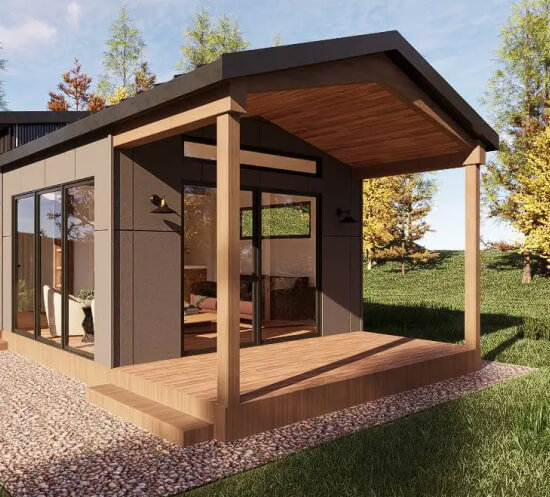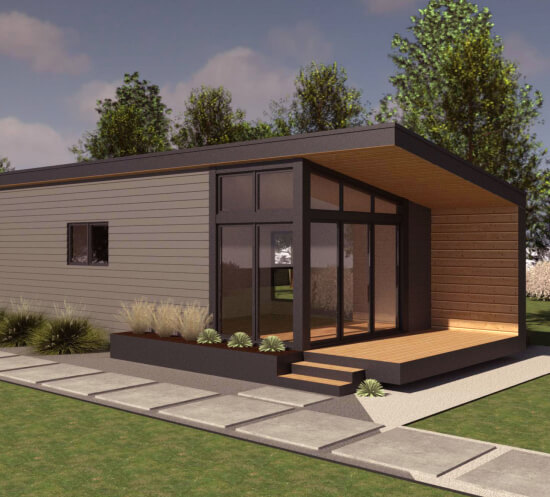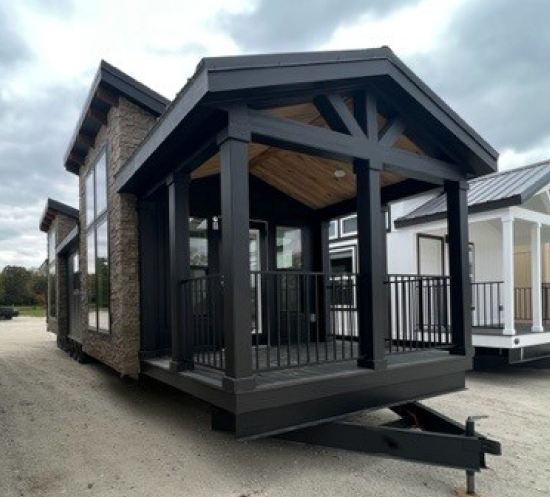Bison
Our 750 SQFT "Bison" offers exceptional value with a well-designed two-bedroom, one-bathroom floor plan that maximizes every square foot. The inviting 6' porch creates a welcoming entrance and provides the perfect spot to enjoy your morning coffee or evening relaxation. Inside, thoughtful design elements ensure each room feels spacious and bright, delivering comfort and functionality for modern living without compromise.
bedrooms 2
2
bathrooms 1
1
kitchen 1
1
area 750 sq ft
750 sq ft
price Starting at $93,063 (Home and Transport)
Starting at $93,063 (Home and Transport)
Floor Plans
At Direct Homes 2U, we provide high-quality, interactive floor plans to help you visualize your future home. Our detailed layouts ensure you can easily assess the flow of each property, making it simple to find the perfect fit for your lifestyle.

Additional Details
Loft:
-
Deck:
Standard
Accomodation:
4 - 6 people
Bedrooms:
2
Bathrooms:
1
Explore Our More Exclusive Home Models

Sledhaus 400 / Park Model

Cabana 500















