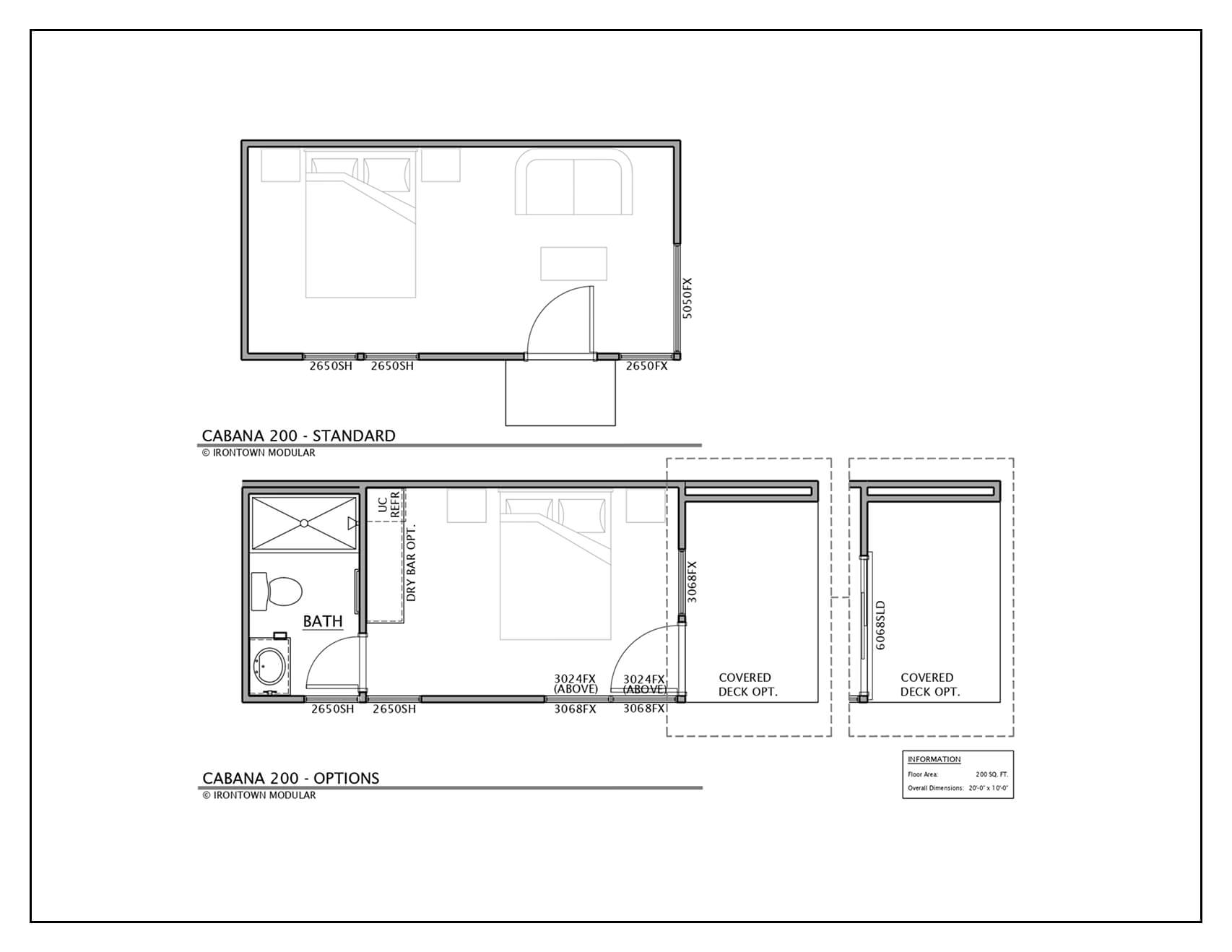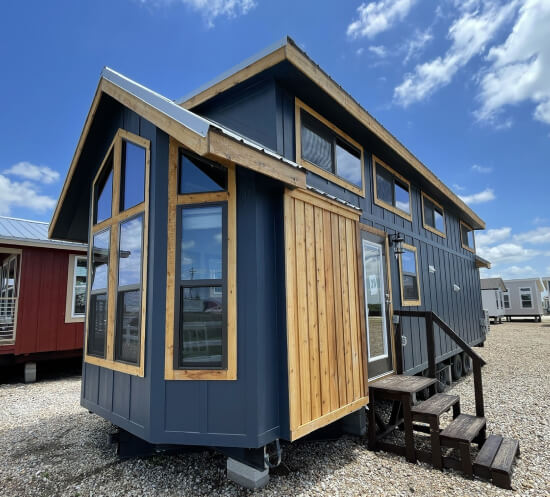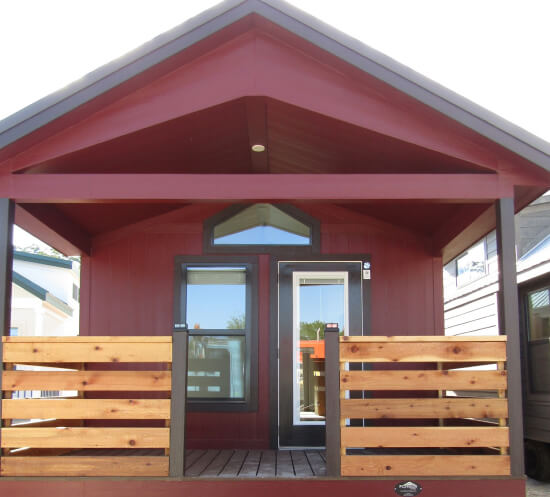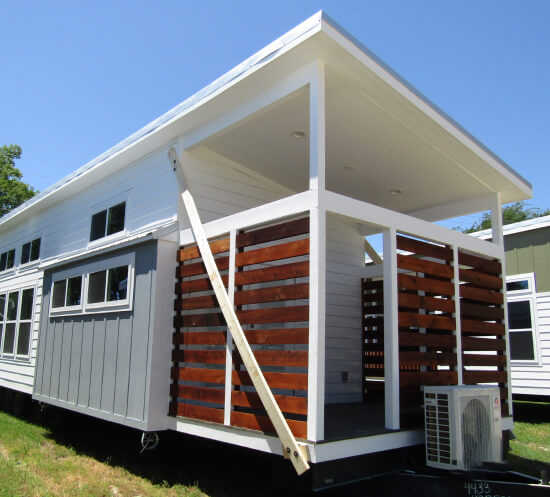Cabana 200 / Park Model
Experience the Cabana 200—a meticulously crafted studio cabin that elegantly maximizes 200 square feet of living space. This sophisticated single-box modular design serves as an ideal ADU, park model, or private retreat while maintaining a streamlined 10' x 20' footprint. Its thoughtful 1-bed/1-bath configuration demonstrates exceptional spatial efficiency without sacrificing comfort. Enhance your personal sanctuary with curated upgrades including extended deck space or premium bath appointments, allowing for customization that complements your aesthetic sensibilities.
Floor Plans
At Direct Homes 2U, we provide high-quality, interactive floor plans to help you visualize your future home. Our detailed layouts ensure you can easily assess the flow of each property, making it simple to find the perfect fit for your lifestyle.

Additional Details
Explore Our More Exclusive Home Models

Harbor View

Panorama











