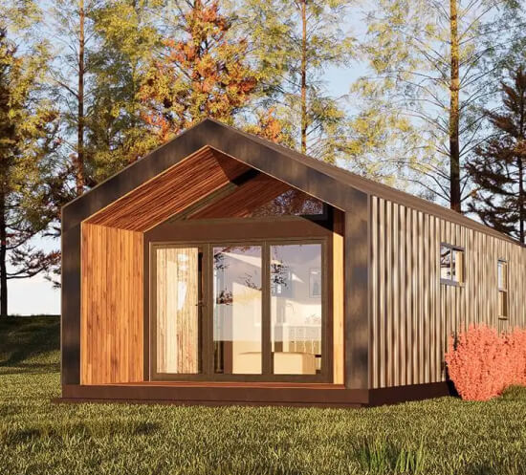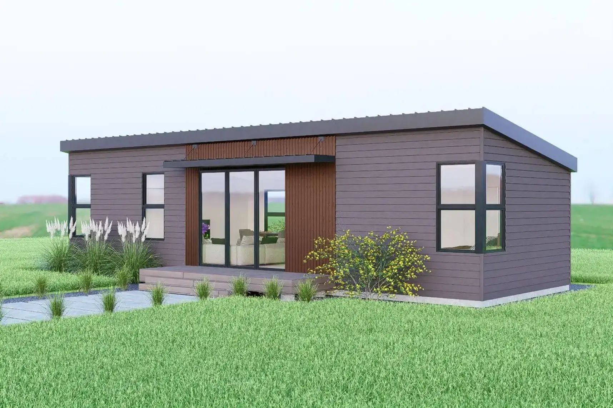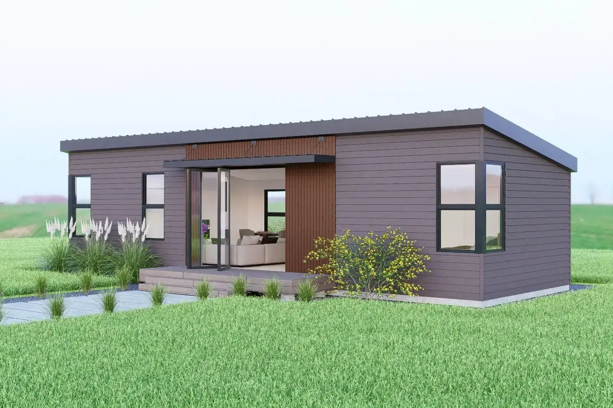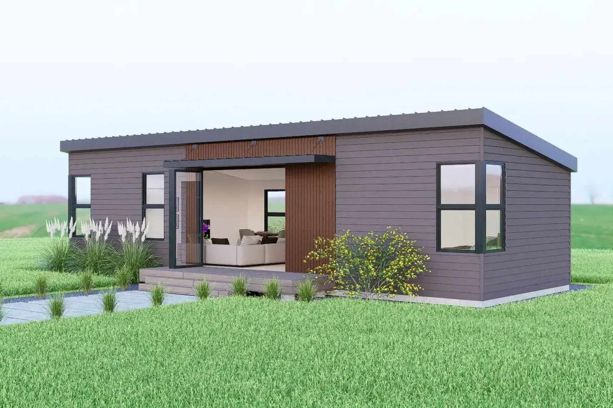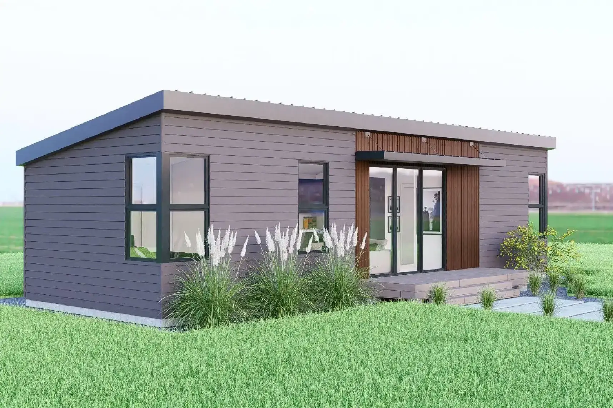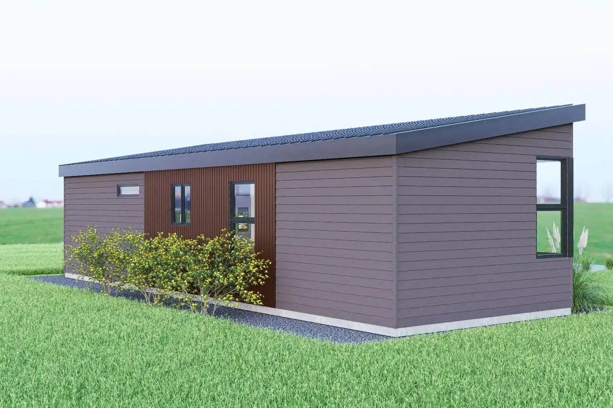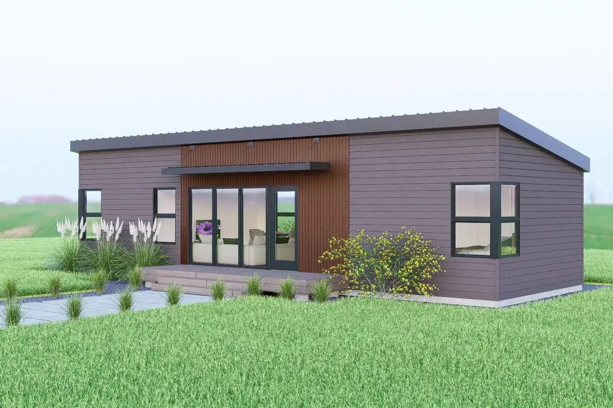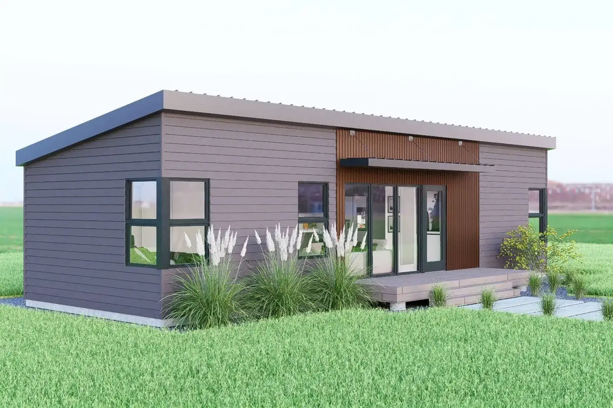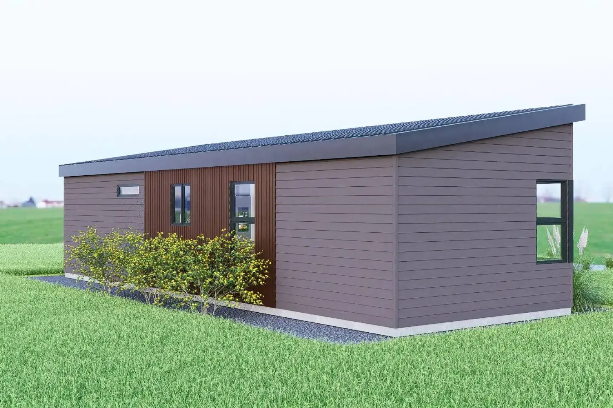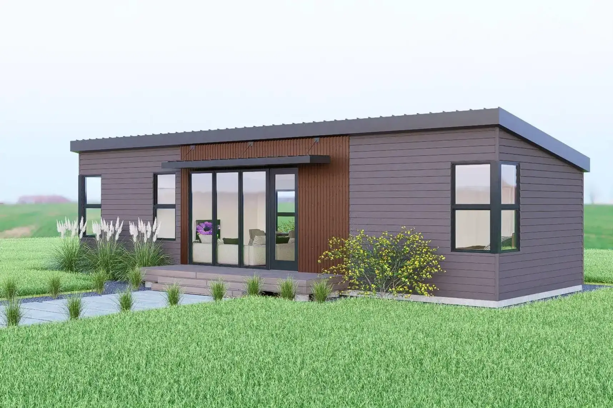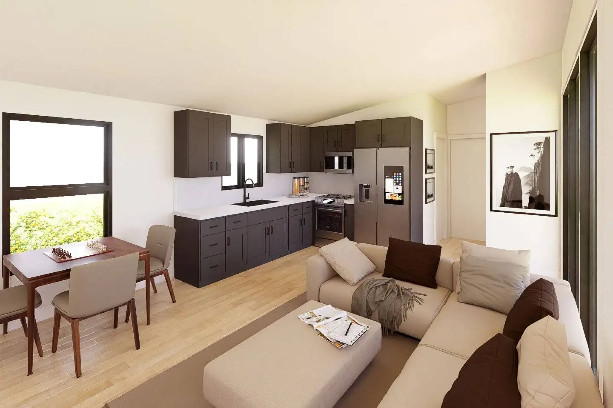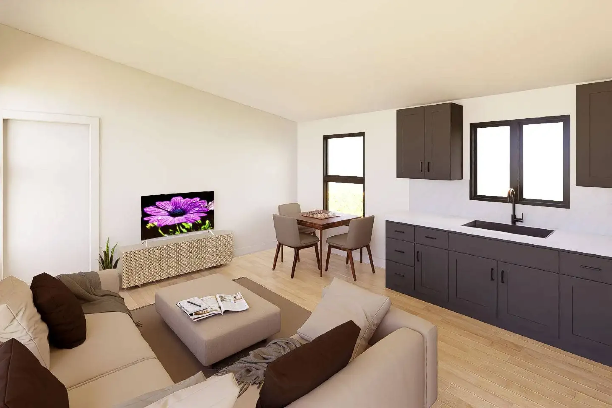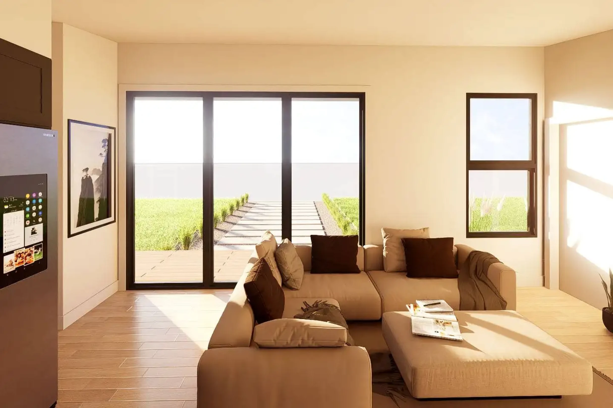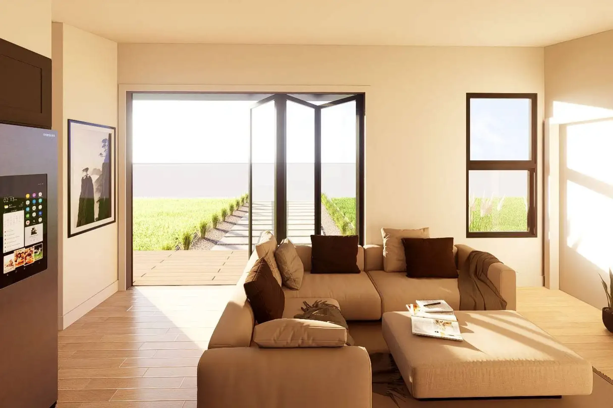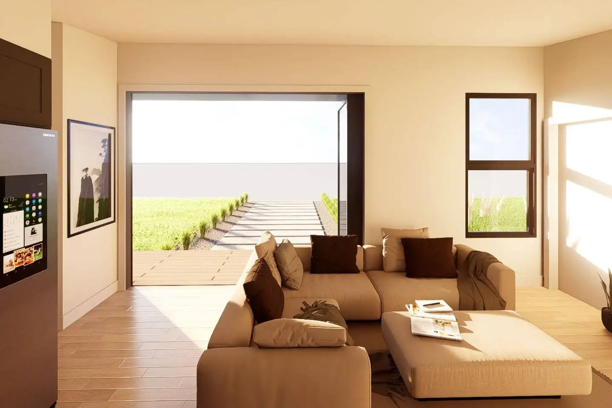Cabana 700
At a meticulously designed 638 sq ft (14'-6" × 44'), this sophisticated residence offers generous proportions where families can inhabit shared spaces with uncommon freedom of movement. The thoughtfully conceived floor plan creates discreet zones that ensure personal sanctuary for each occupant while maintaining spatial harmony throughout. Every essential element—from the comprehensive kitchen to the integrated laundry facilities and full-sized bath—has been executed with uncompromising attention to scale and function, creating a living experience that transcends its efficient footprint.
Floor Plans
At Direct Homes 2U, we provide high-quality, interactive floor plans to help you visualize your future home. Our detailed layouts ensure you can easily assess the flow of each property, making it simple to find the perfect fit for your lifestyle.
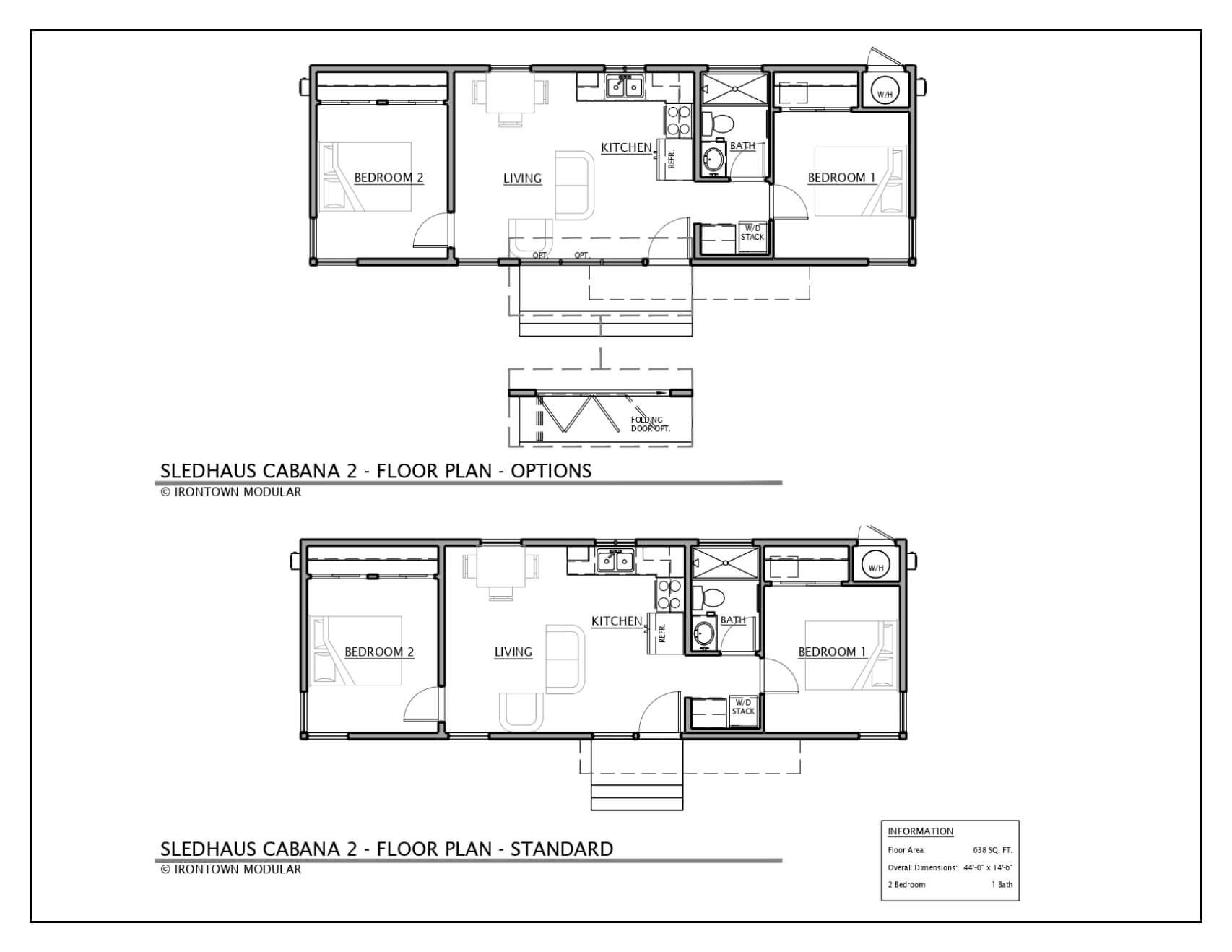
Additional Details
Explore Our More Exclusive Home Models
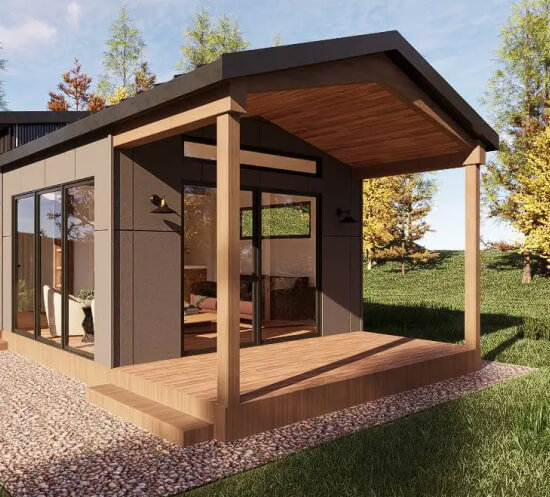
Sledhaus 400 / Park Model

Cedar
