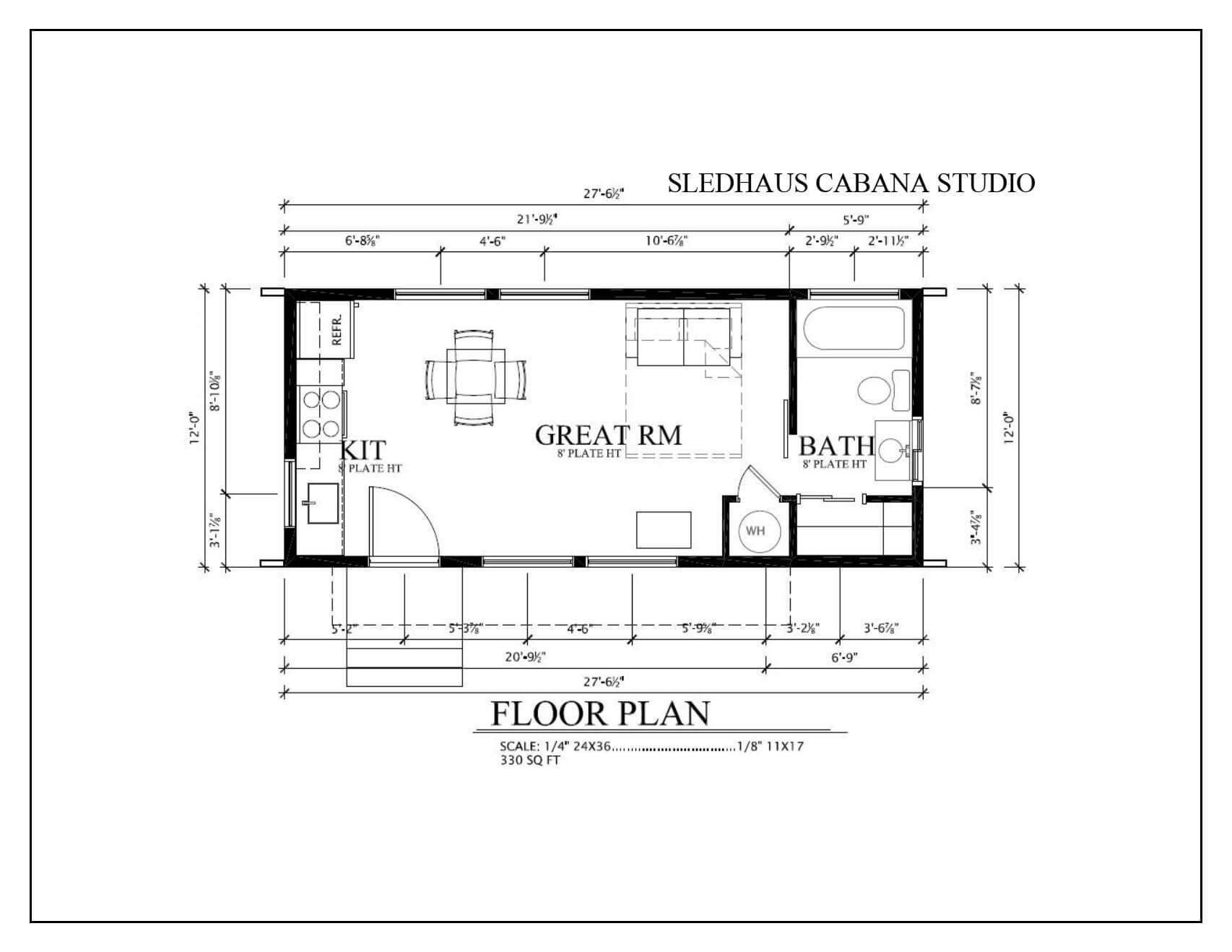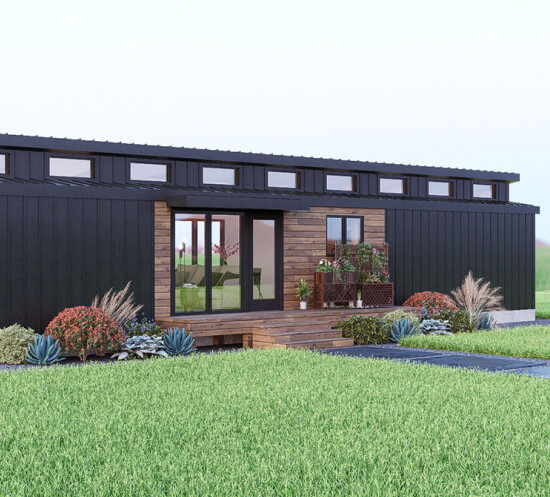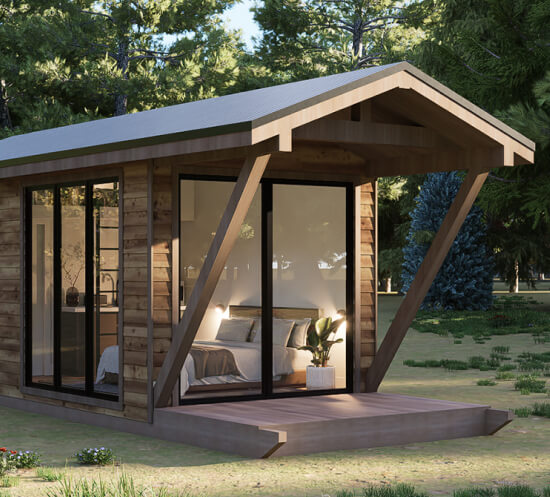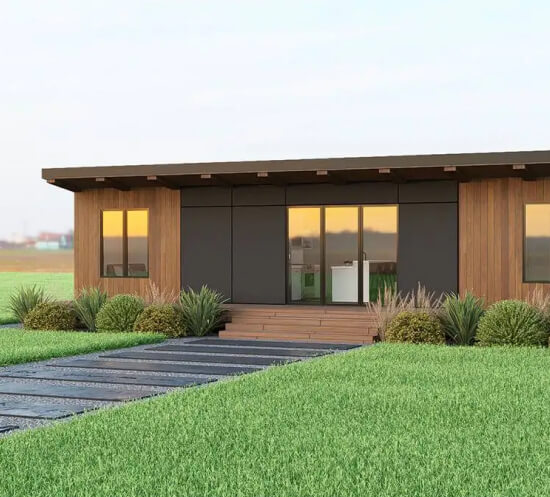Cabana Studio / Park Model
At 330 SQFT (12' × 27'6"), the Studio delivers exceptional spatial economy while accommodating even the most constrained sites. Its thoughtfully integrated full bath and strategic fenestration create an inviting ambiance, while the meticulously appointed kitchenette ensures comprehensive comfort for overnight accommodation.
bedrooms 1
1
bathrooms 1
1
kitchen 1
1
area 330 sq ft
330 sq ft
price Starting at $100,500
Starting at $100,500
Floor Plans
At Direct Homes 2U, we provide high-quality, interactive floor plans to help you visualize your future home. Our detailed layouts ensure you can easily assess the flow of each property, making it simple to find the perfect fit for your lifestyle.

Additional Details
Studio Cabin / ADU / Park Model
Overall Dimensions:
12’ x 27’6″
Living Area:
330 sq ft
Bedroom:
1
Bathroom:
1
Explore Our More Exclusive Home Models

Torrey Flats

Sledhaus 200 / Park Model



