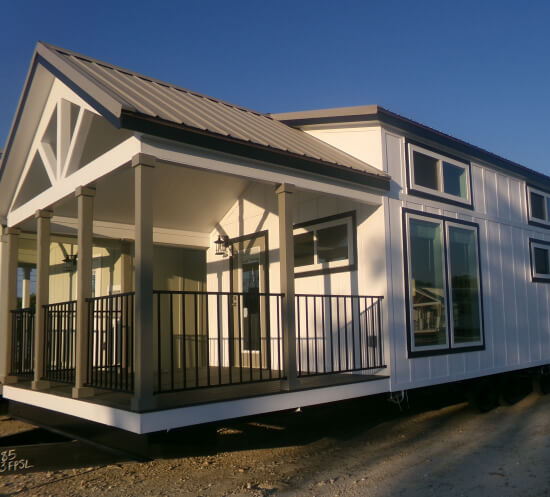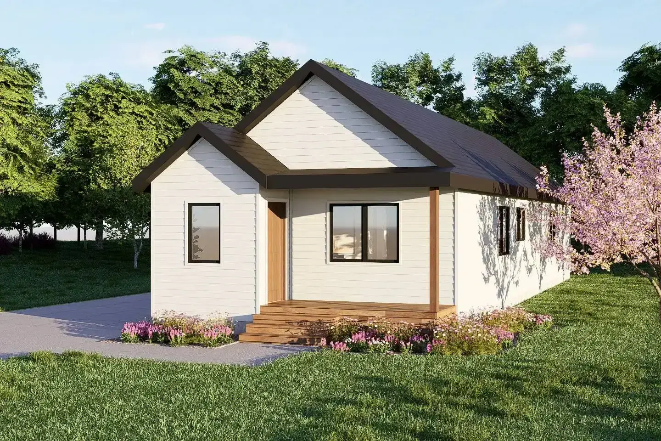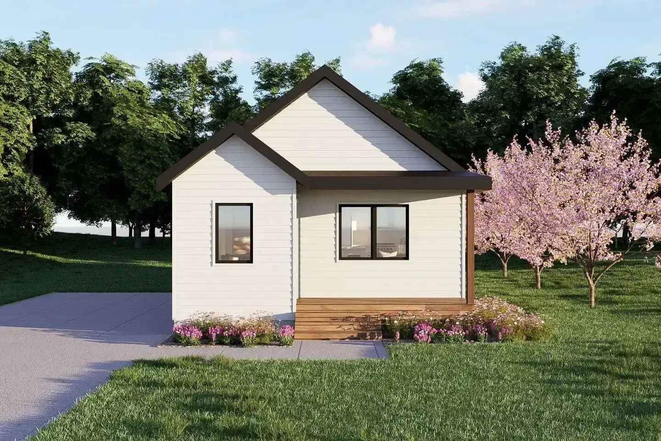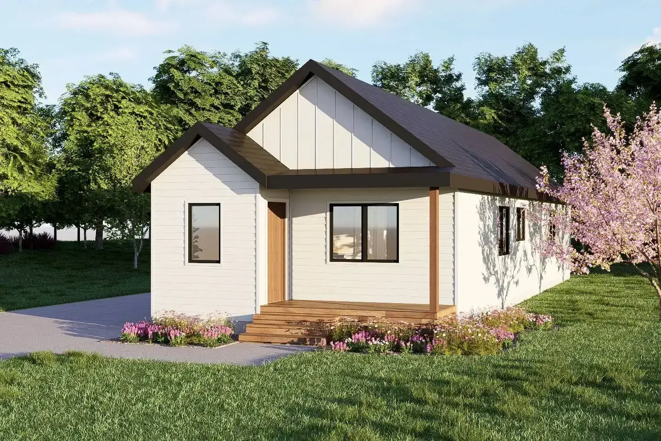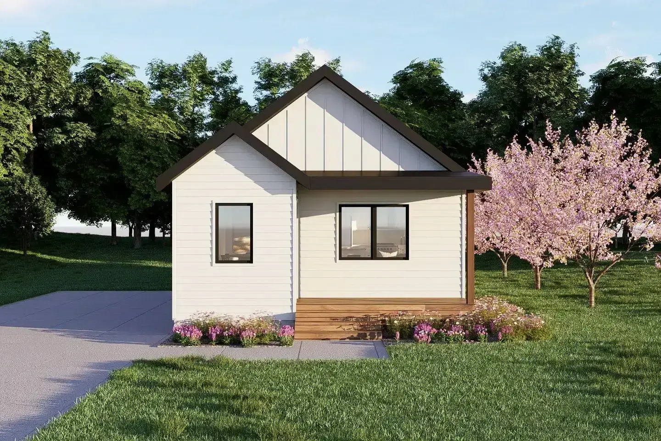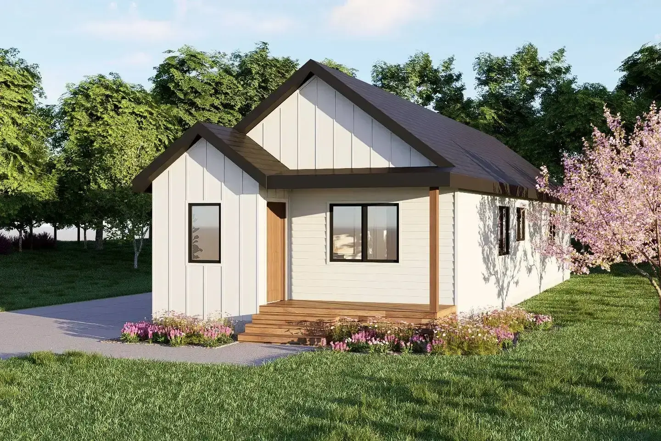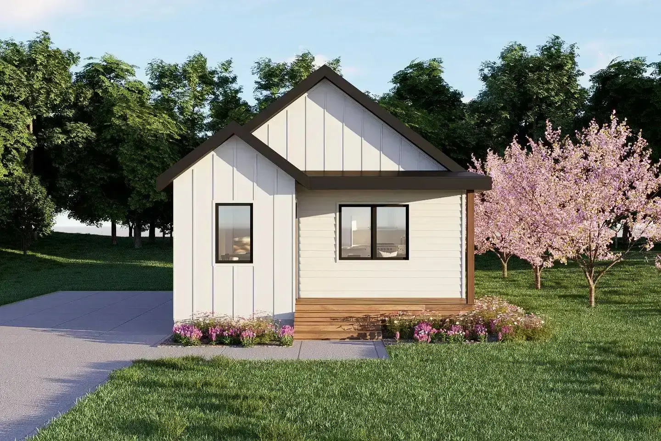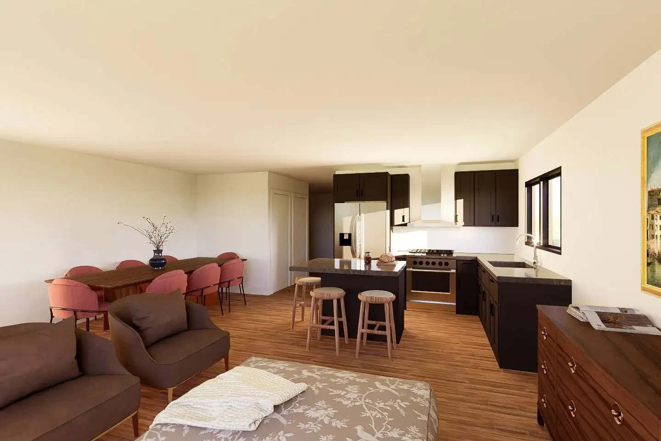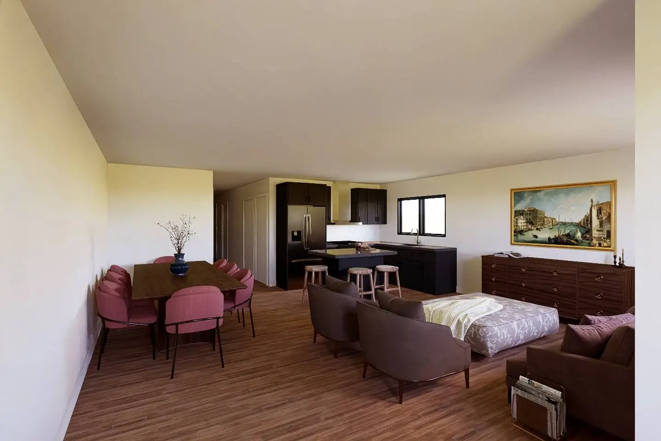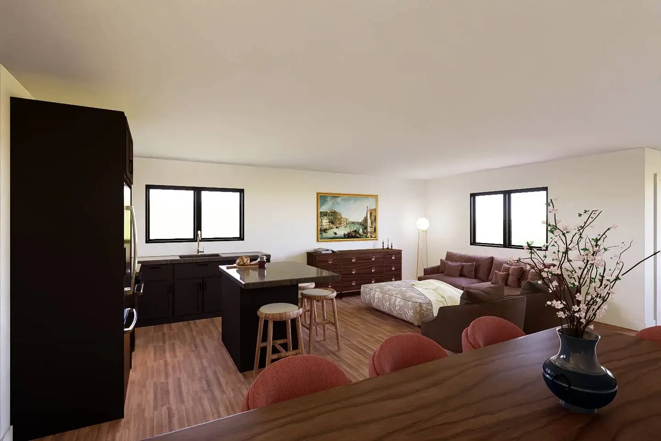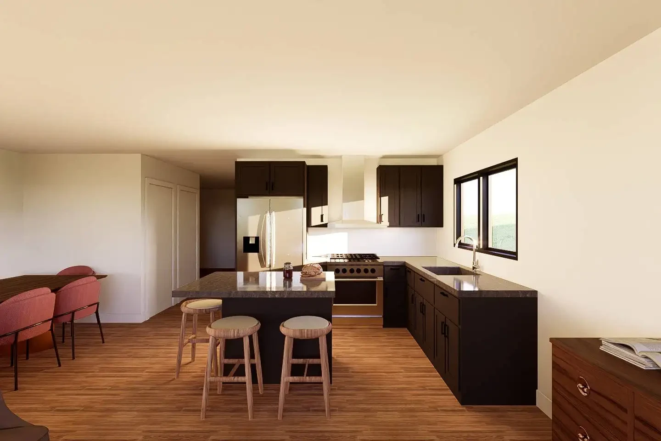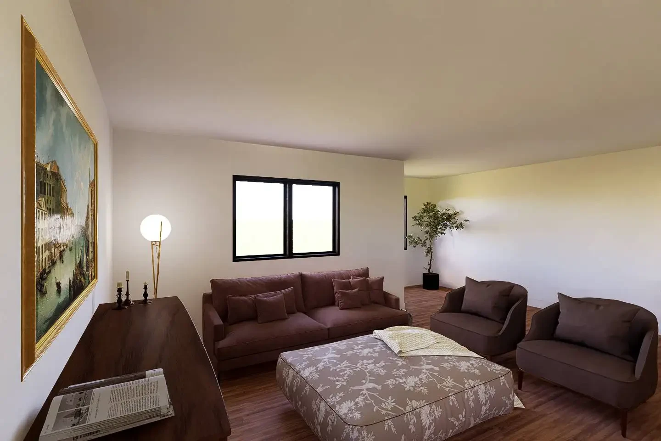Eagle Landing 1000
This distinguished single-story residence elevates neighborhood aesthetics with sophisticated architectural elements and impeccable proportions. The thoughtfully conceived floor plan offers two private bedroom retreats—including a primary suite with dedicated bath—complemented by a second full bathroom and an elegantly integrated open-concept kitchen and living sanctuary. Each space has been meticulously crafted to balance practical function with nuanced comfort, creating an environment where contemporary living unfolds with effortless grace. – Available Exclusively in Utah –
Floor Plans
At Direct Homes 2U, we provide high-quality, interactive floor plans to help you visualize your future home. Our detailed layouts ensure you can easily assess the flow of each property, making it simple to find the perfect fit for your lifestyle.
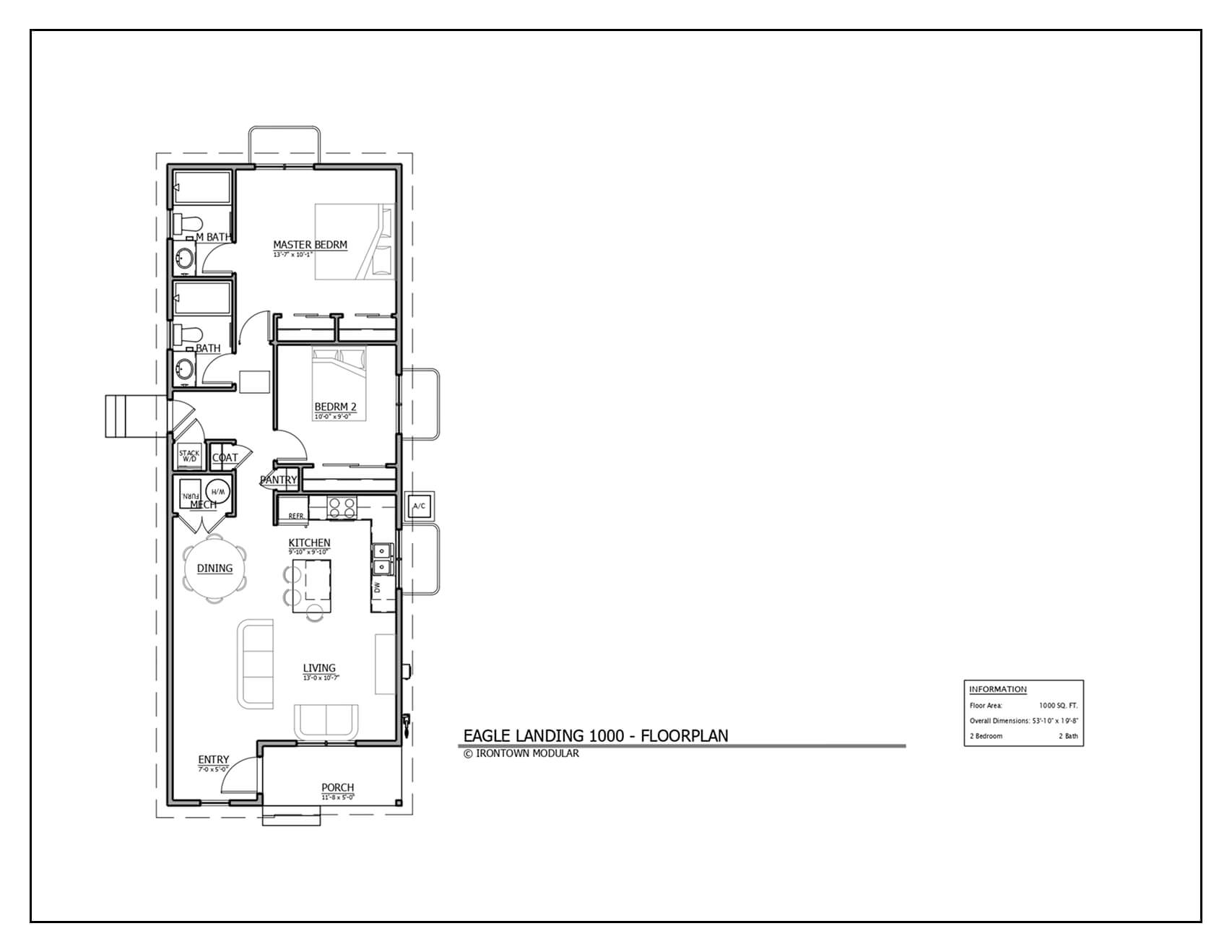
Additional Details
Explore Our More Exclusive Home Models
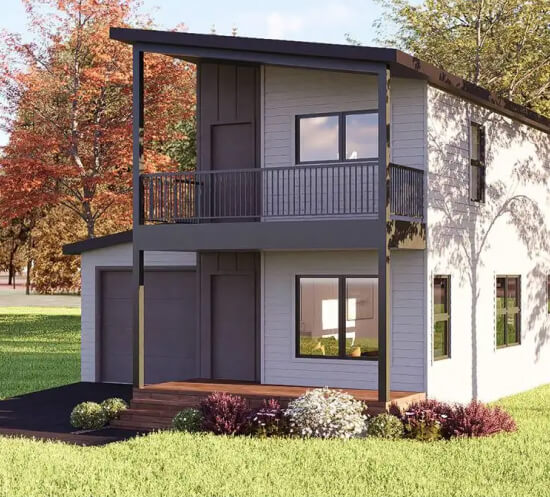
Rabbit 1000
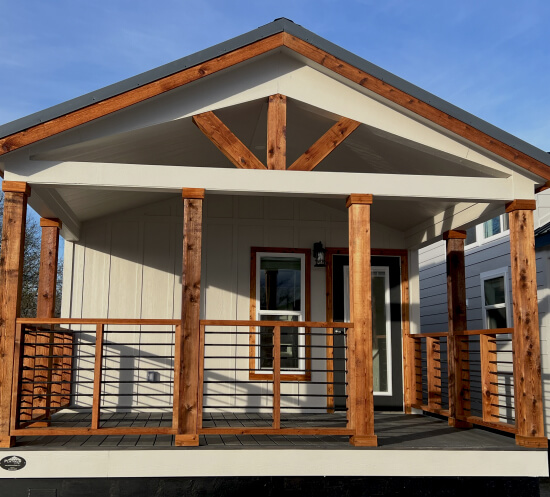
Bison
