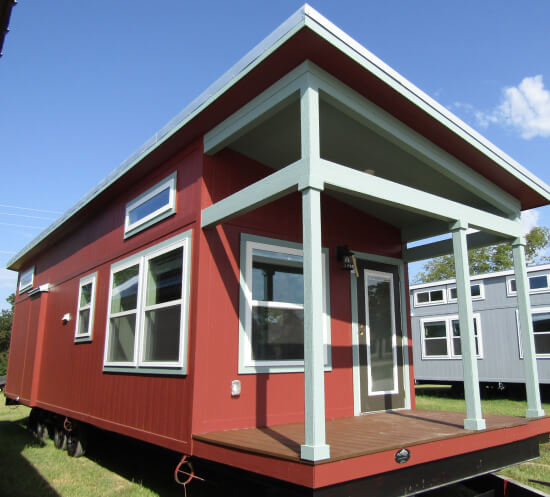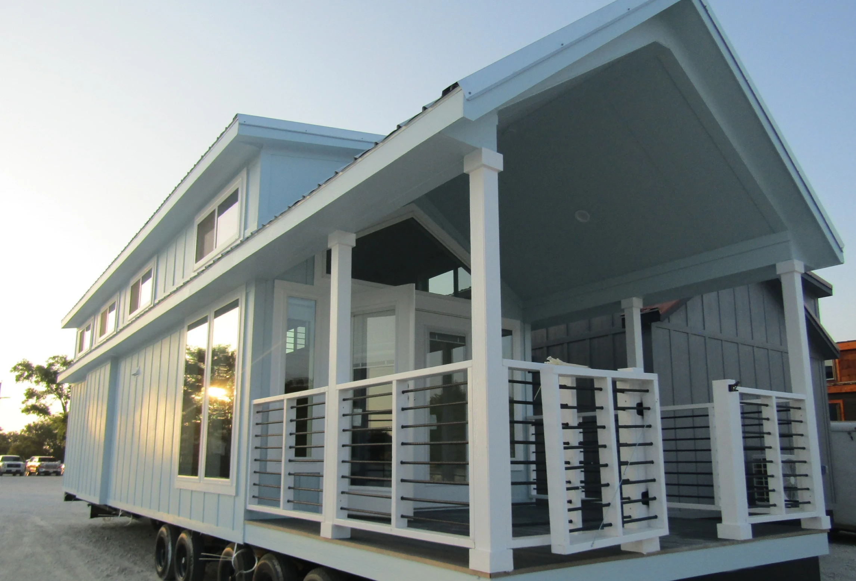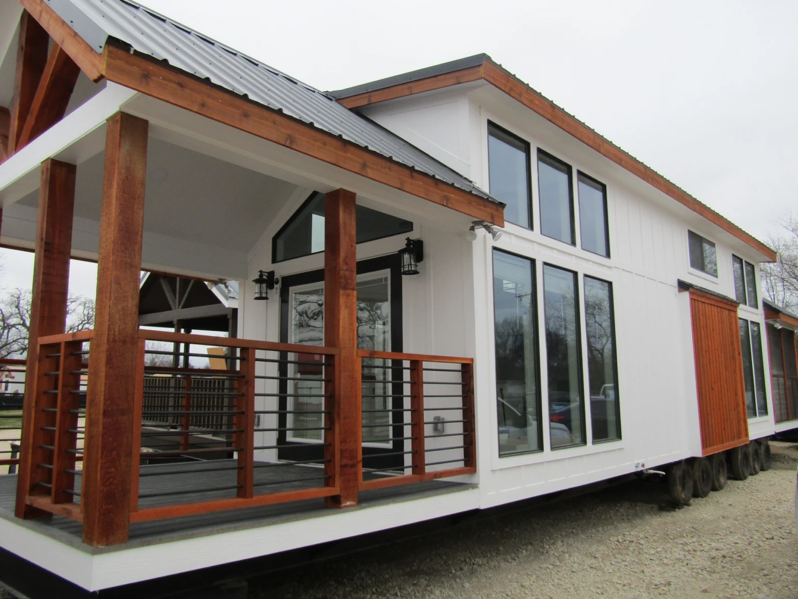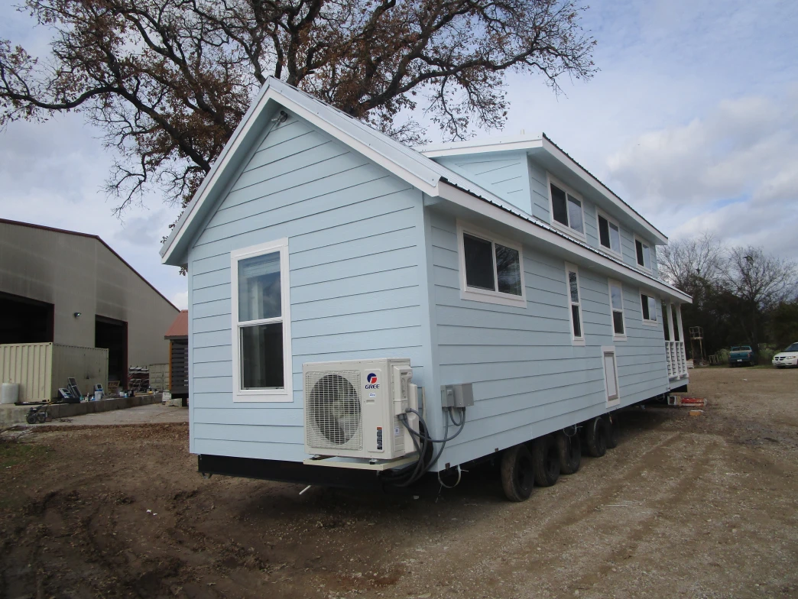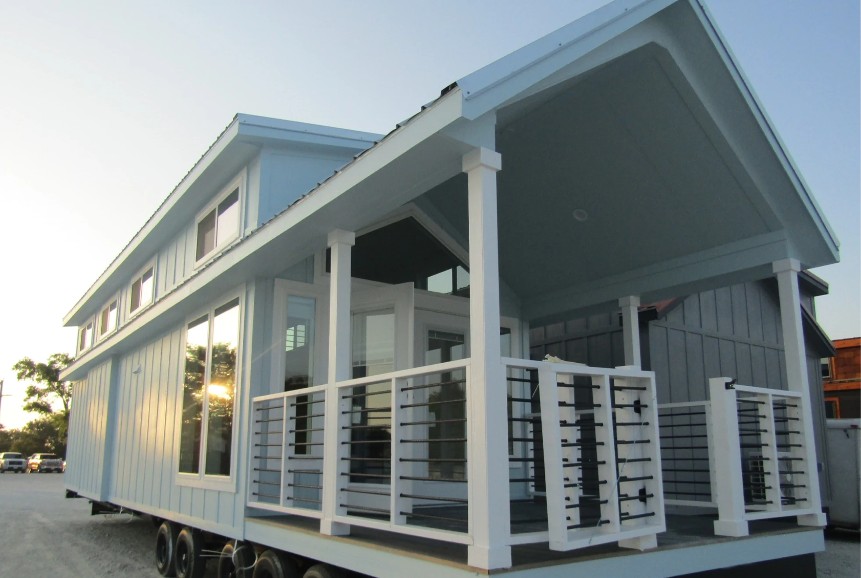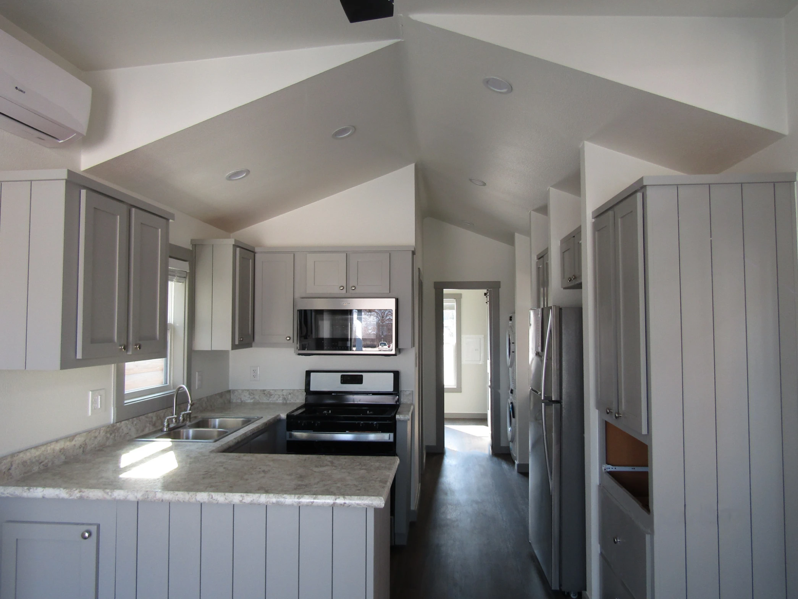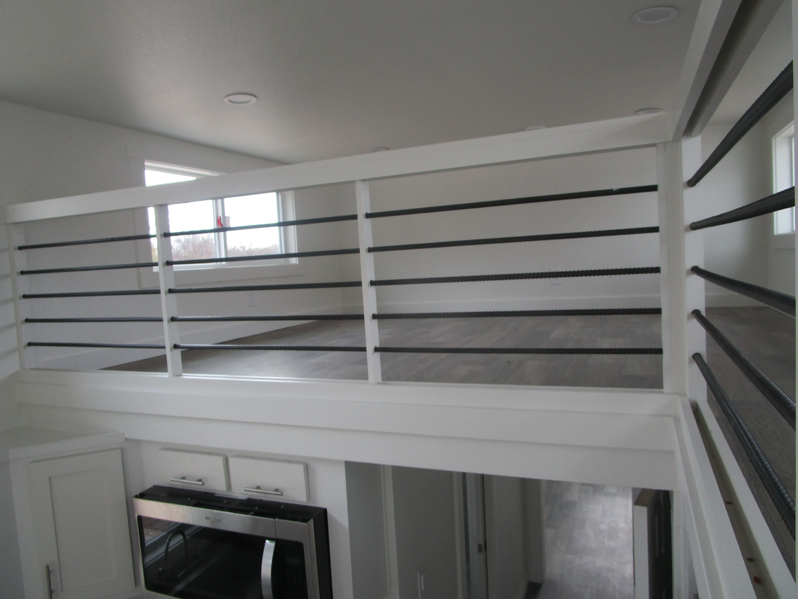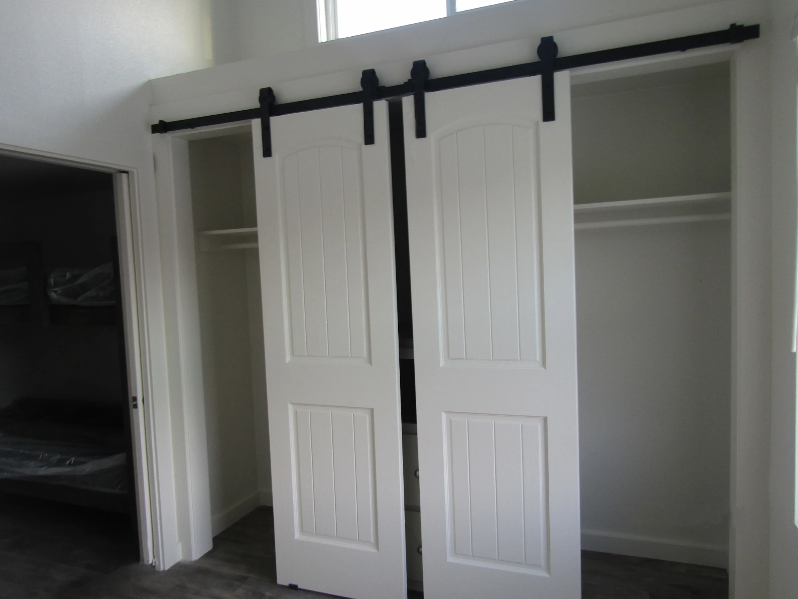Glacier
Elevate your outdoor lifestyle with our exquisite "Glacier" featuring a premium U-kitchen design that maximizes counter space while creating an inviting culinary hub. Transform your living space with versatile options including a cozy loft retreat, a welcoming porch for outdoor enjoyment, and space-saving bunk bed perfect for accommodating family and friends. This thoughtfully designed model seamlessly blends functionality with comfort, offering the perfect balance of open living and practical amenities for your weekend getaways or seasonal retreats.
Floor Plans
At Direct Homes 2U, we provide high-quality, interactive floor plans to help you visualize your future home. Our detailed layouts ensure you can easily assess the flow of each property, making it simple to find the perfect fit for your lifestyle.

Additional Details
Explore Our More Exclusive Home Models
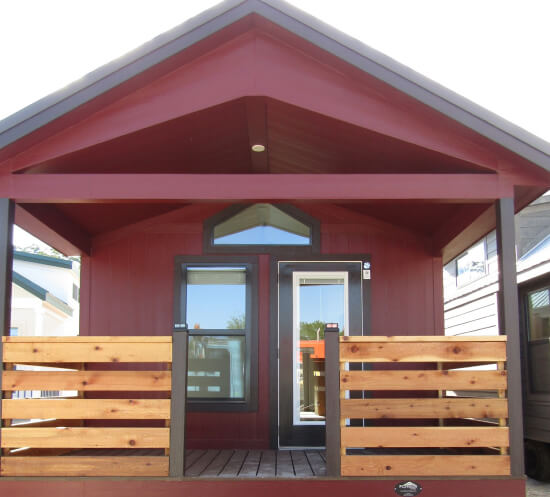
Panorama
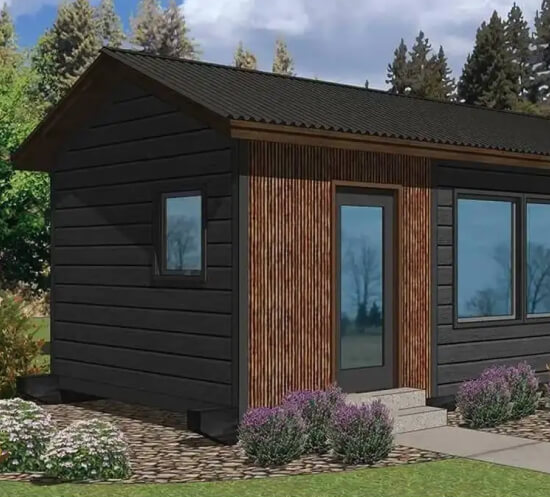
Sledhaus Mini / Park Model
