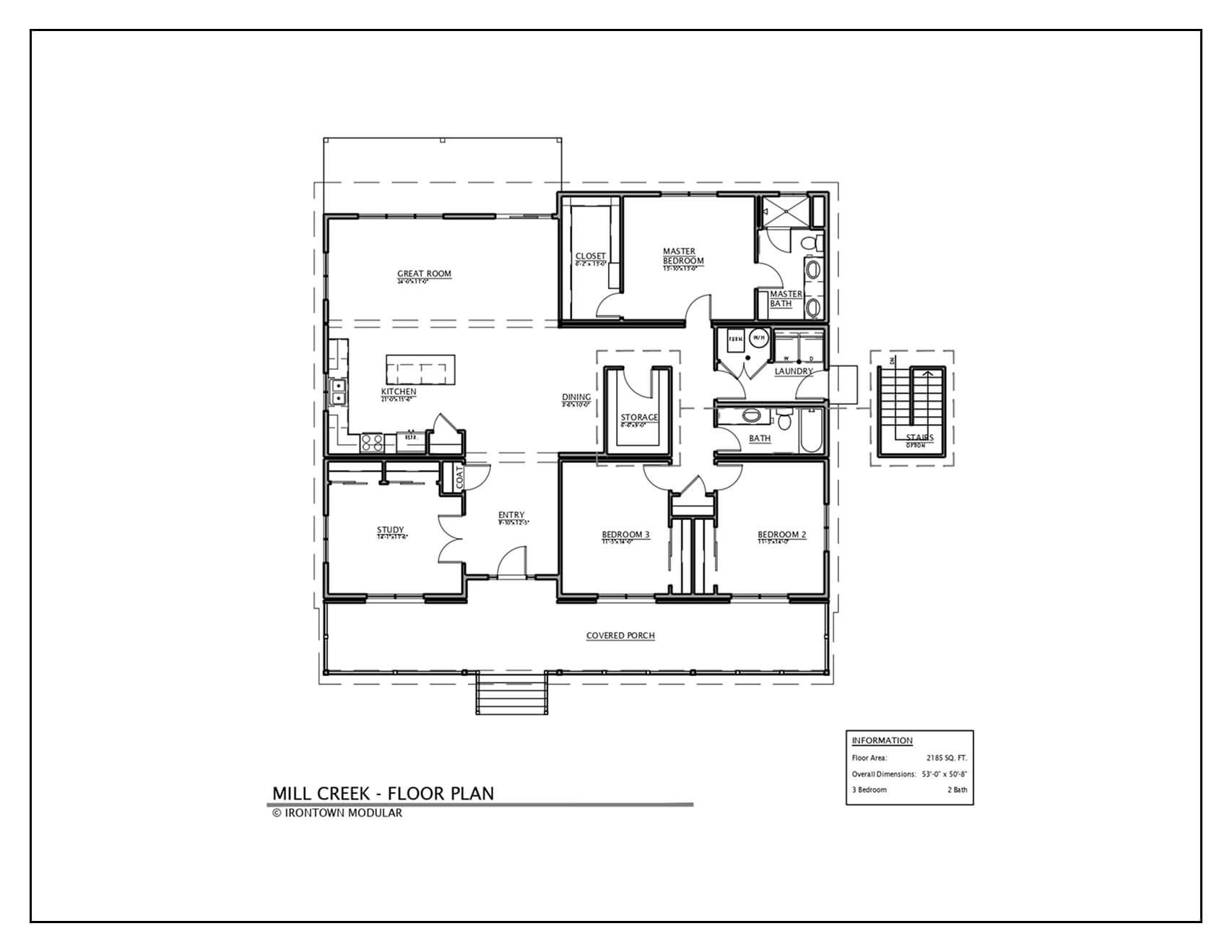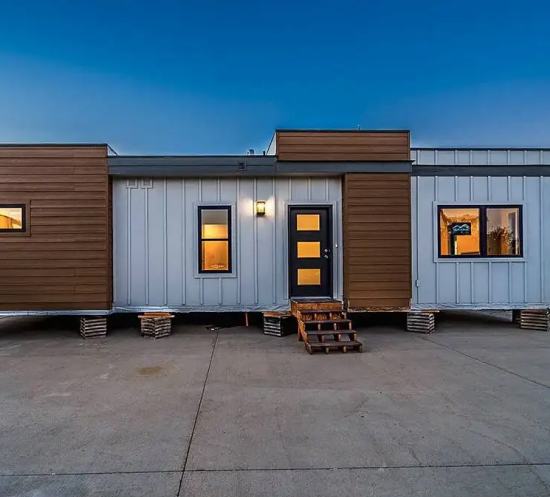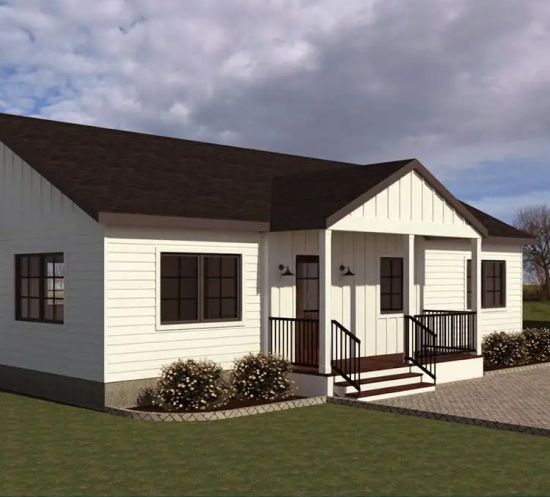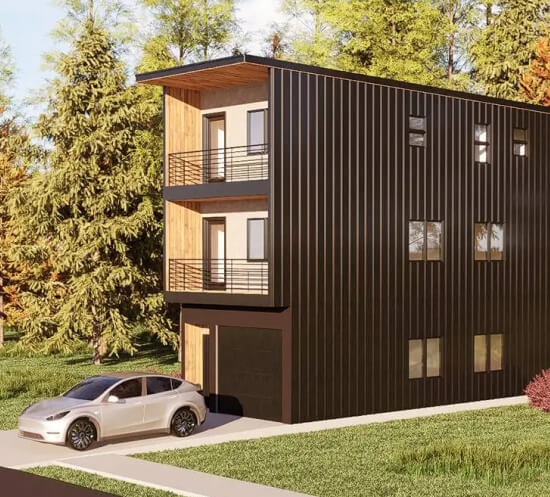The Mill Creek
Embrace the charm of traditional country living with The Mill Creek—a spacious single-story home with over 2,198 sq. ft. of comfort and style. It features 3 bedrooms, 2 bathrooms, and a welcoming grand covered patio perfect for peaceful outdoor moments. Inside, you'll find a beautiful entryway leading to a flexible study or office, while the secluded master suite offers a luxurious bathroom and generous walk-in closet—your private retreat at home.
bedrooms 3
3
bathrooms 2
2
kitchen 1
1
area 2,198 sq ft
2,198 sq ft
price Starting at $520,900
Starting at $520,900
Floor Plans
At Direct Homes 2U, we provide high-quality, interactive floor plans to help you visualize your future home. Our detailed layouts ensure you can easily assess the flow of each property, making it simple to find the perfect fit for your lifestyle.

Additional Details
Rambler
Traditional
Living Area
2,198 sq ft
Overall Dimensions
55’ x 53’
Bedrooms
3
Bathrooms
2
Accommodation
6-8 people
Explore Our More Exclusive Home Models

The Spirit

The Walker







