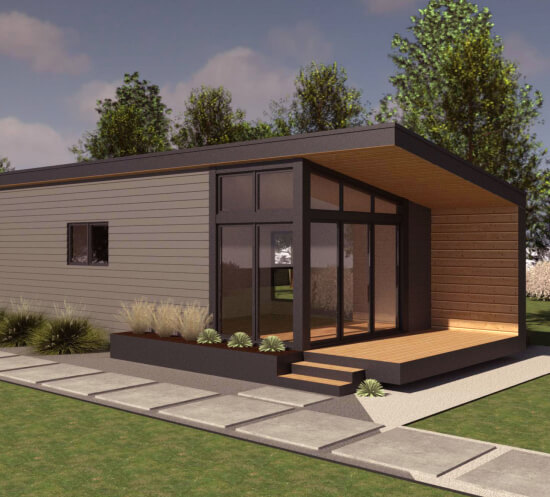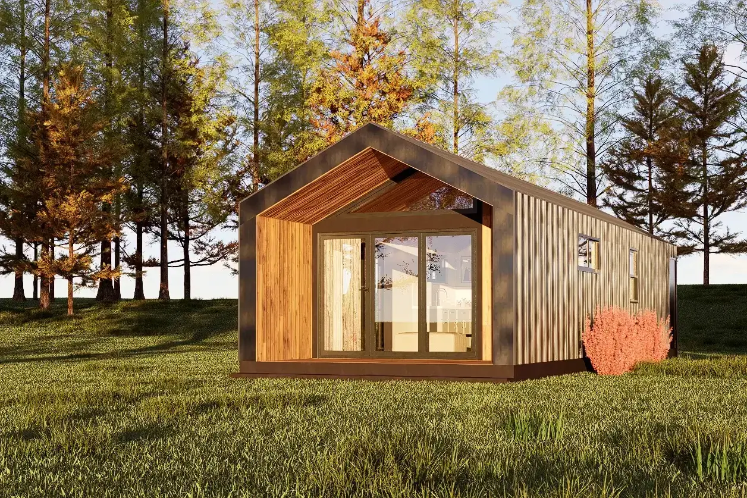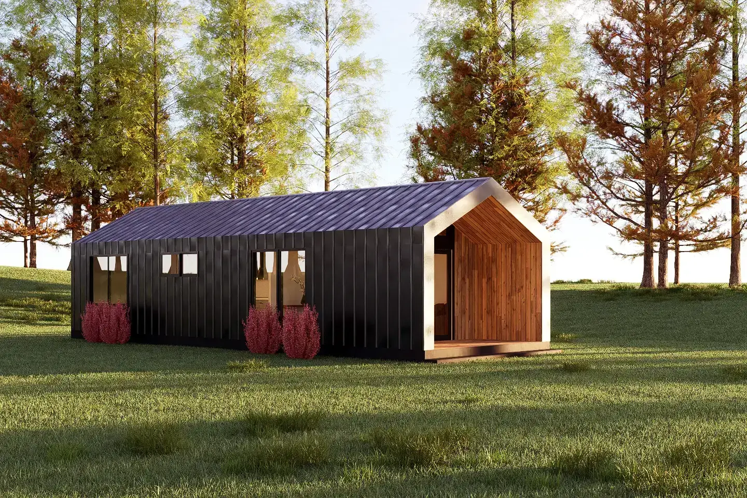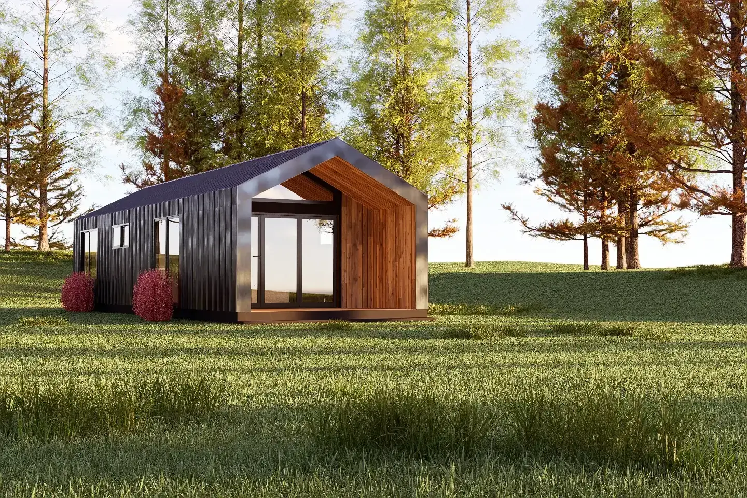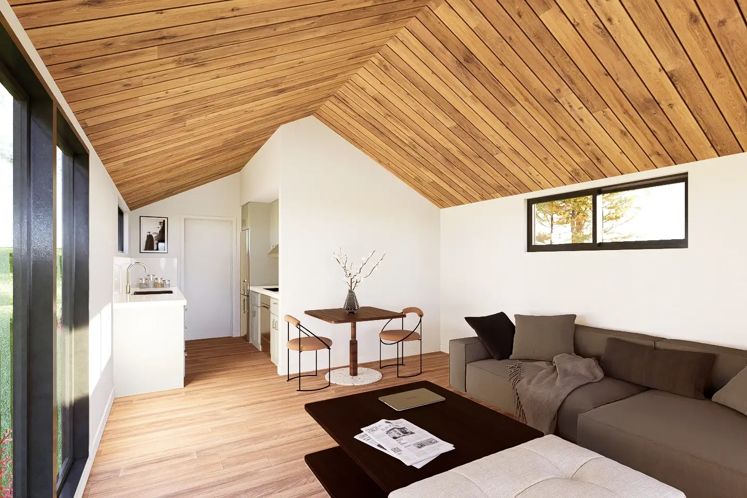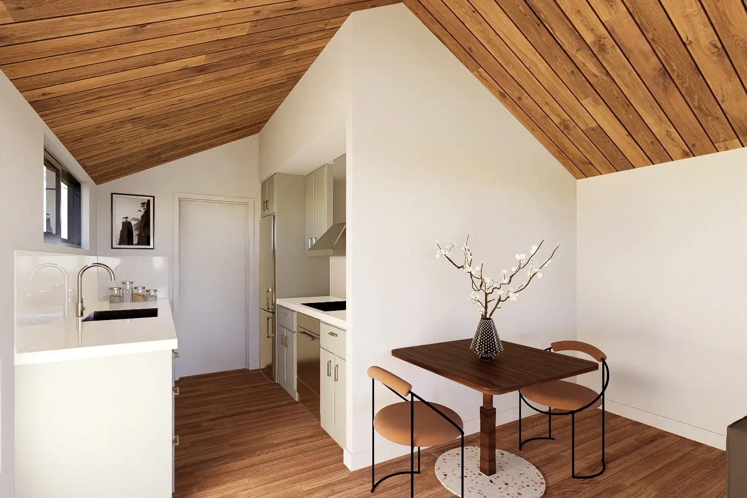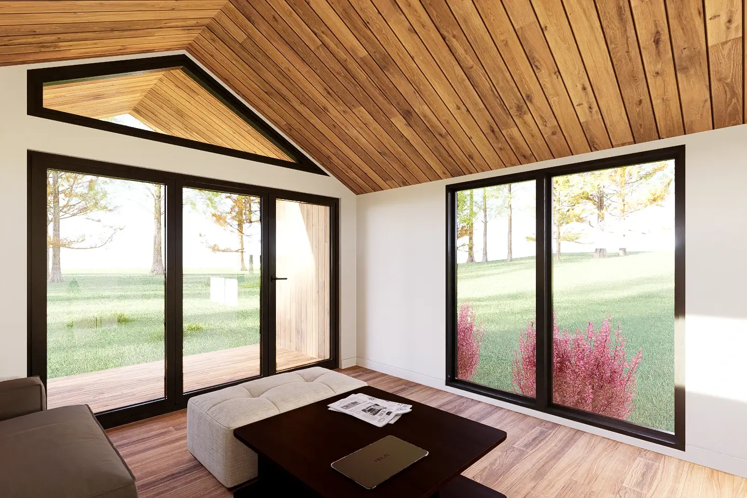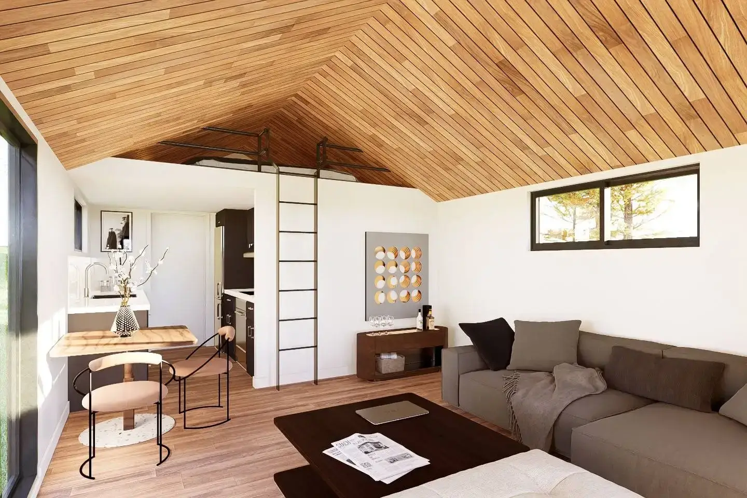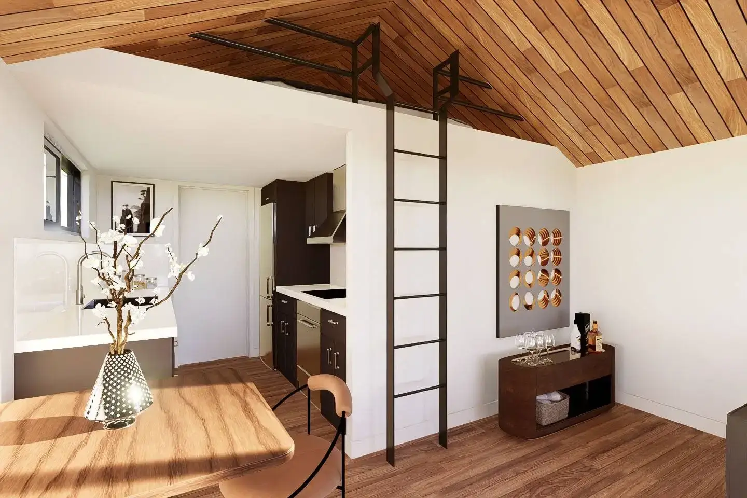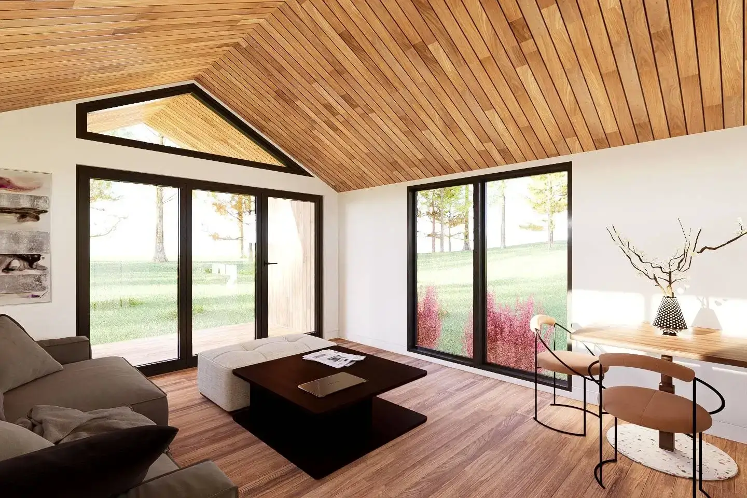Mysa 500
Embrace the essence of "Mysa"—Swedish for "to be cozy"—in this exquisite cabin that perfectly balances wilderness immersion with refined comfort. Enjoy restorative sleep and elegant relaxation spaces that soothe both body and spirit. Customize your sanctuary with bespoke materials and finishes, from integrated bath amenities to your choice of rustic or contemporary aesthetics—all thoughtfully crafted for your ideal retreat.
bedrooms 1
1
bathrooms 1
1
area 497 sq ft
497 sq ft
kitchen 1
1
price Starting at $143,200
Starting at $143,200
Floor Plans
At Direct Homes 2U, we provide high-quality, interactive floor plans to help you visualize your future home. Our detailed layouts ensure you can easily assess the flow of each property, making it simple to find the perfect fit for your lifestyle.
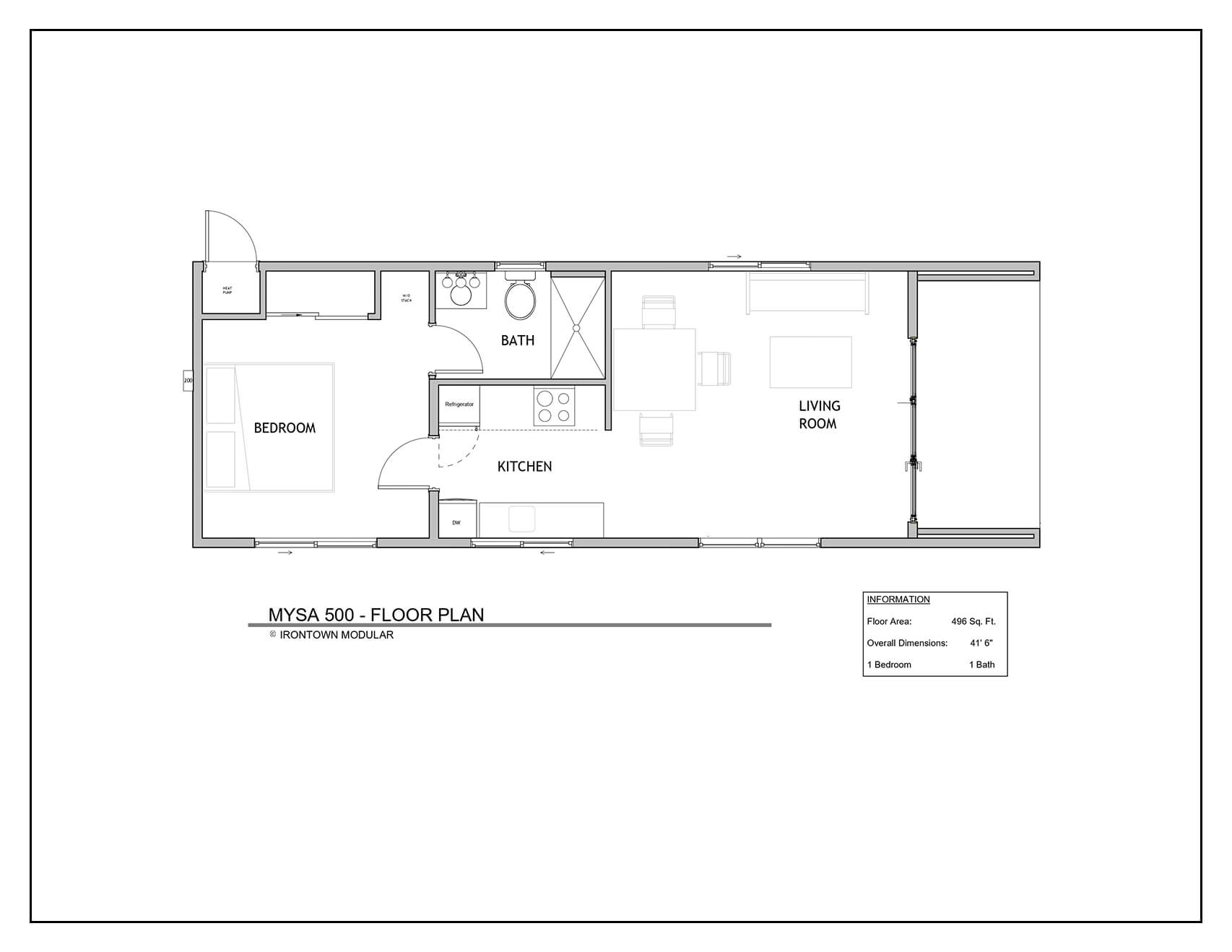
Additional Details
Cabin / ADU:
1 Bed
Overall Dimensions:
14′ x 36′
Living Area:
497 sq ft
Bedroom:
1
Bathroom:
1
Accommodation:
2-6 people
Explore Our More Exclusive Home Models
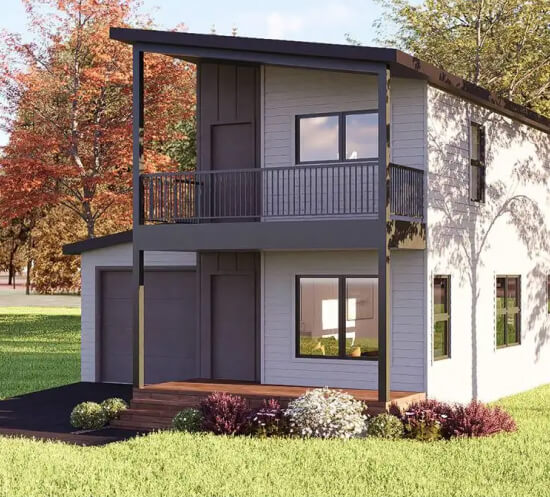
Rabbit 1000
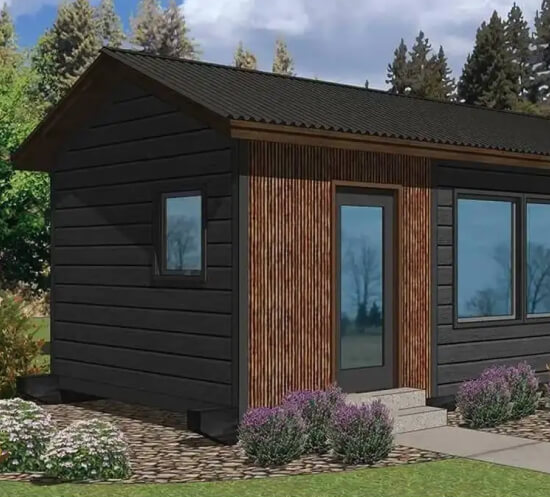
Sledhaus Mini / Park Model
