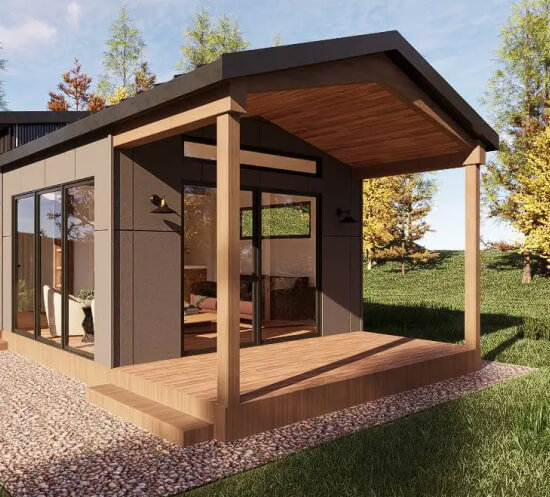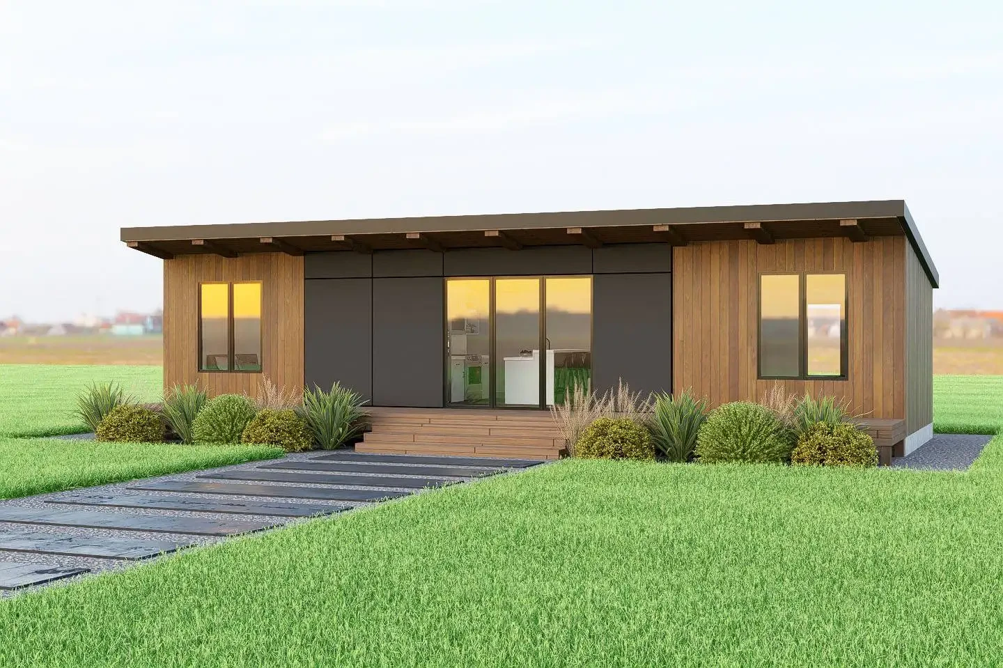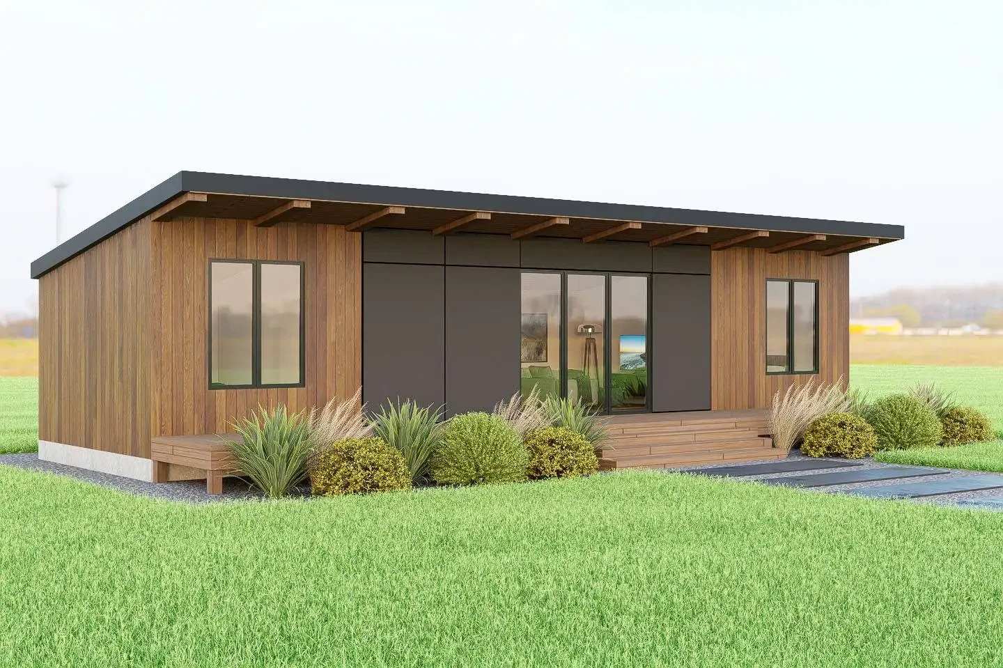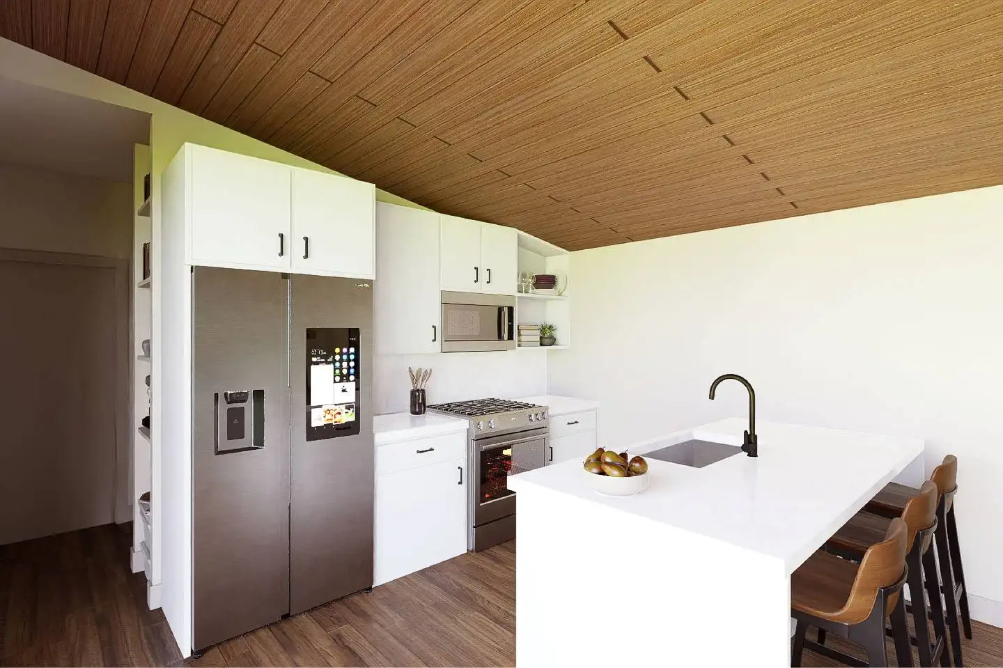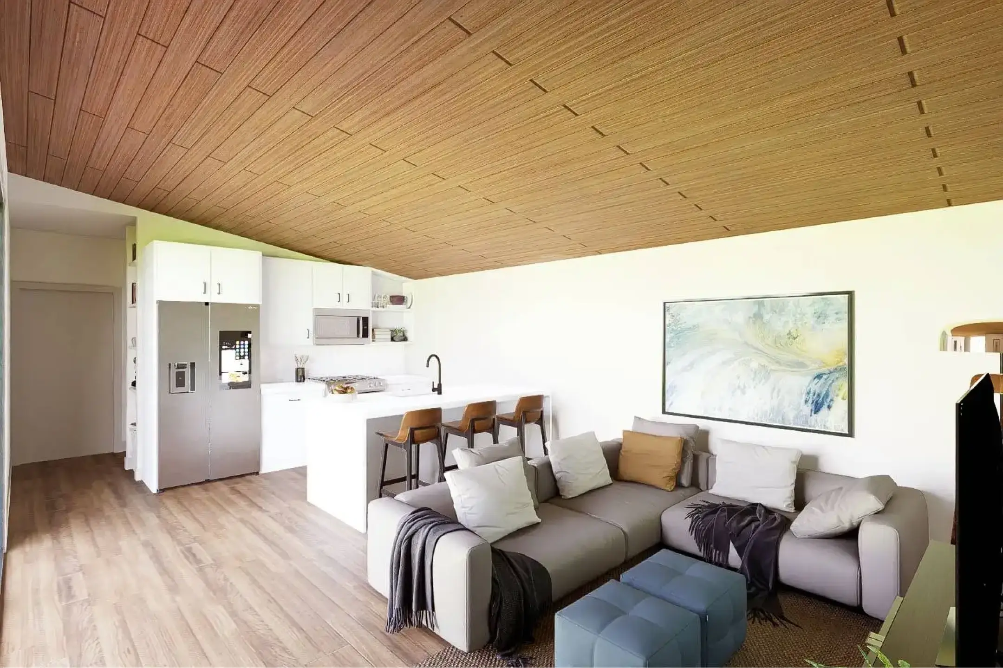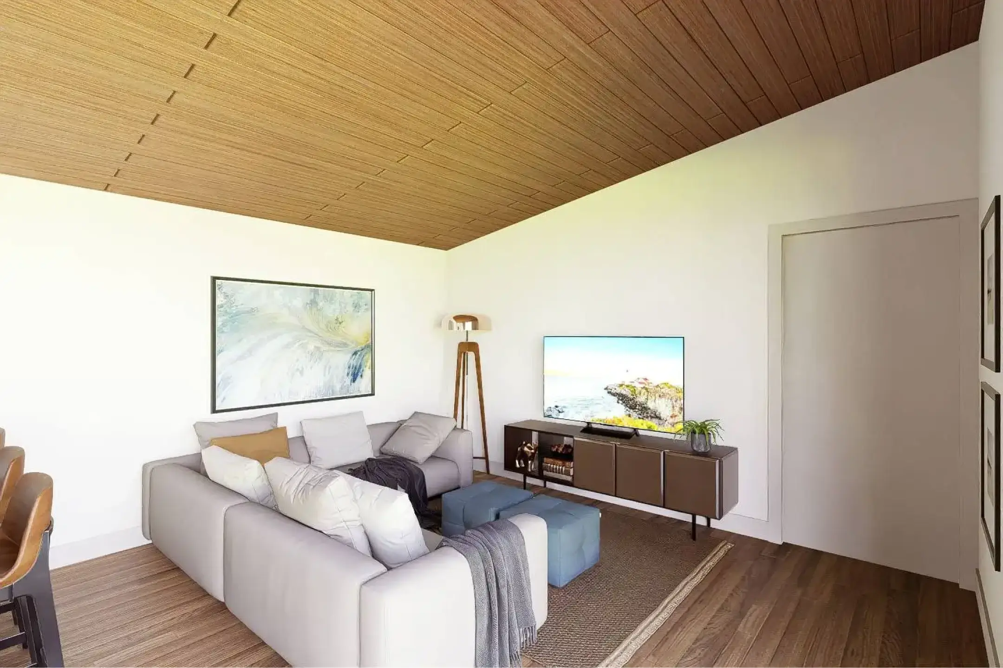Pool House
Inhabit the sublime intersection of modernist restraint and uncompromising comfort in this meticulously conceived residential space that transcends conventional classifications. Whether serving as a pool pavilion or guest accommodation, each thoughtfully curated element creates an atmosphere of sophisticated repose where luxury reveals itself through deliberate simplicity. The seamless integration of form and function delivers an elevated living environment where convenience and delight coexist in perfect harmony.
Floor Plans
At Direct Homes 2U, we provide high-quality, interactive floor plans to help you visualize your future home. Our detailed layouts ensure you can easily assess the flow of each property, making it simple to find the perfect fit for your lifestyle.
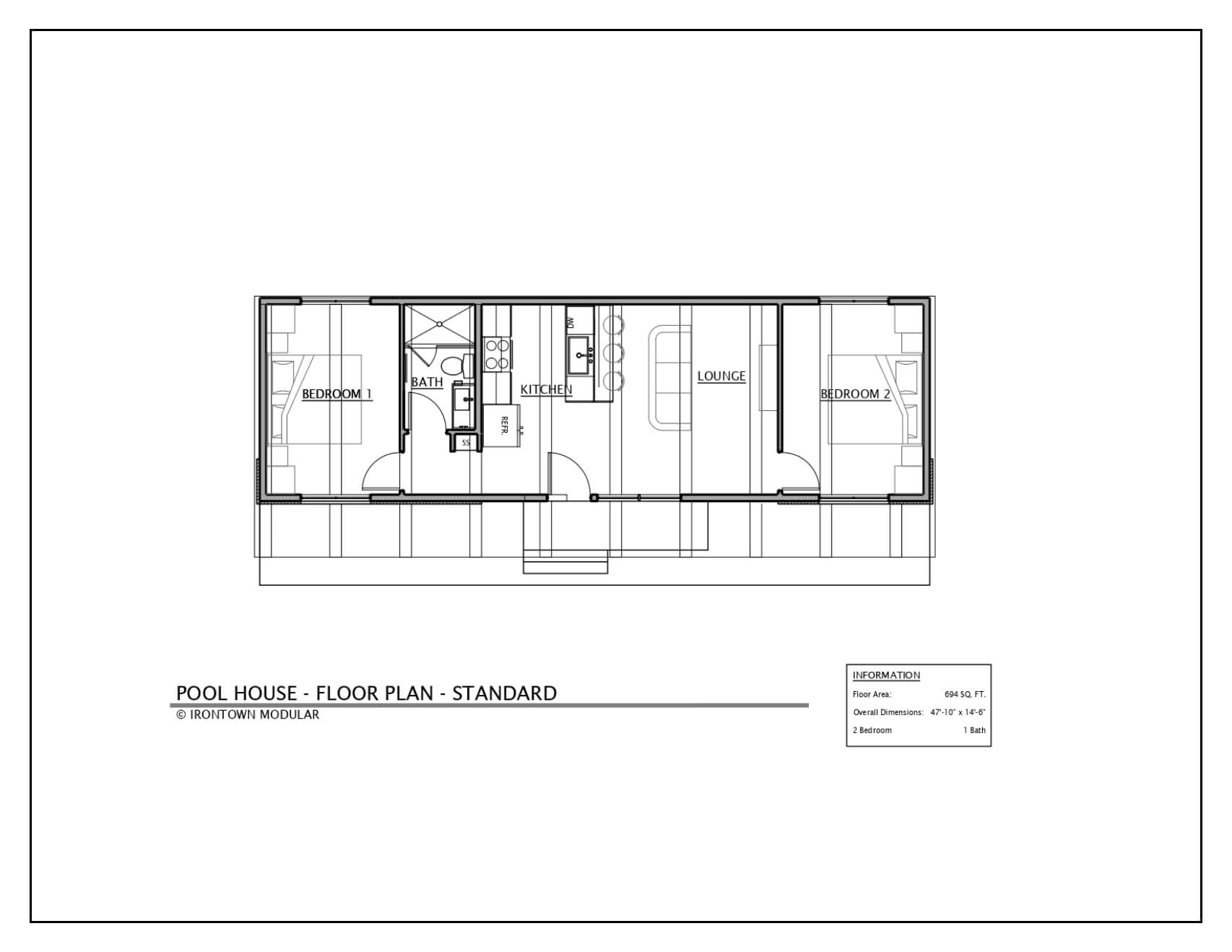
Additional Details
Explore Our More Exclusive Home Models
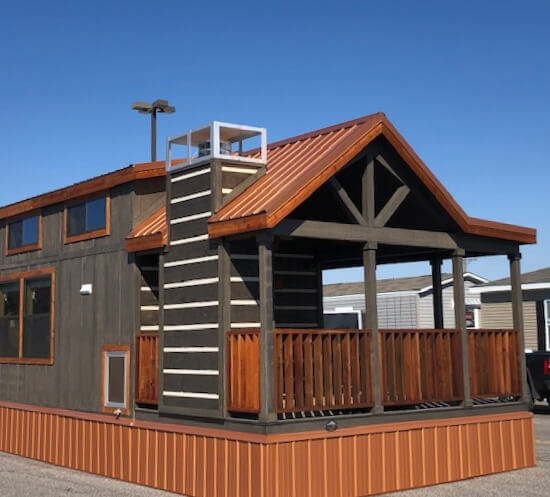
Feldspar
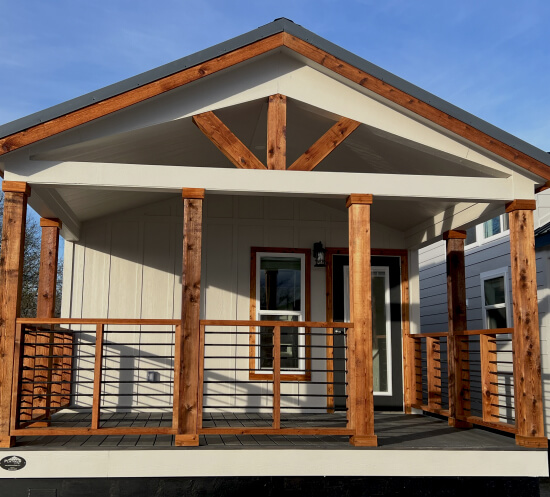
Bison
