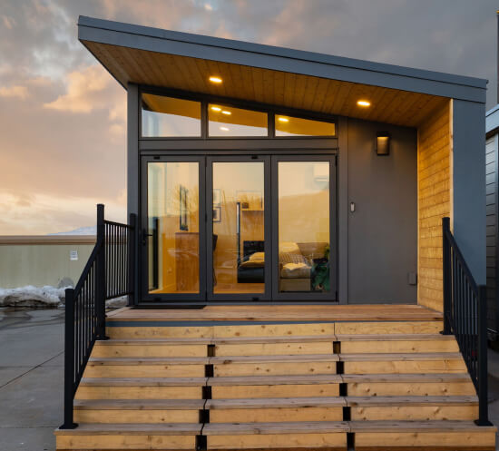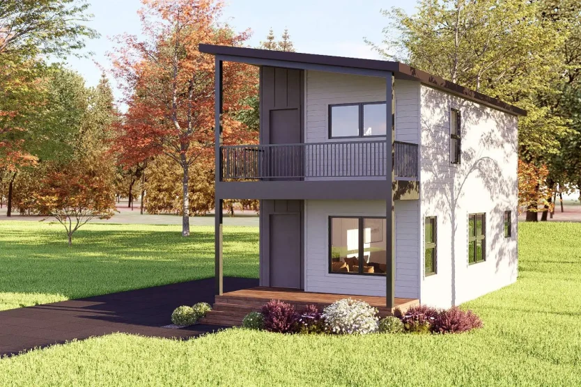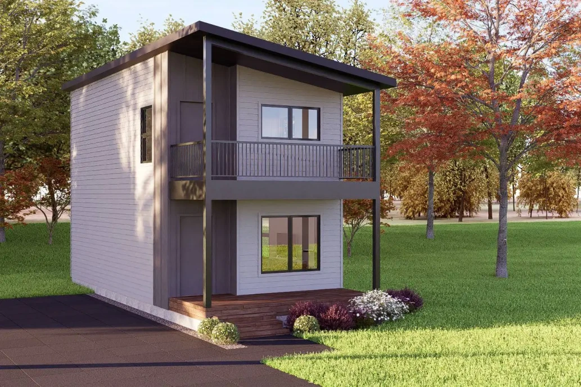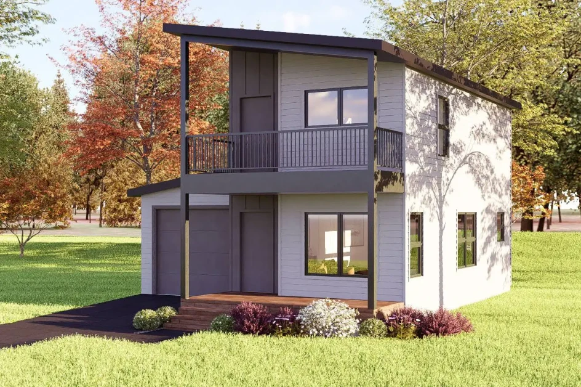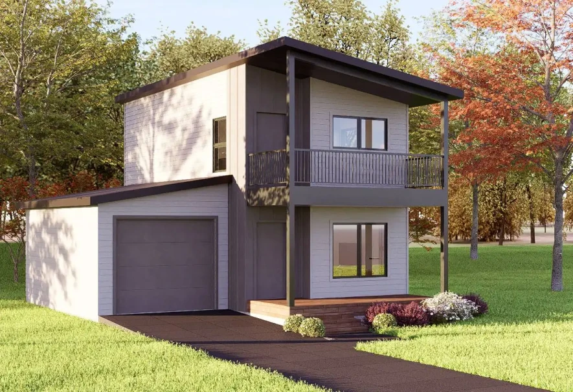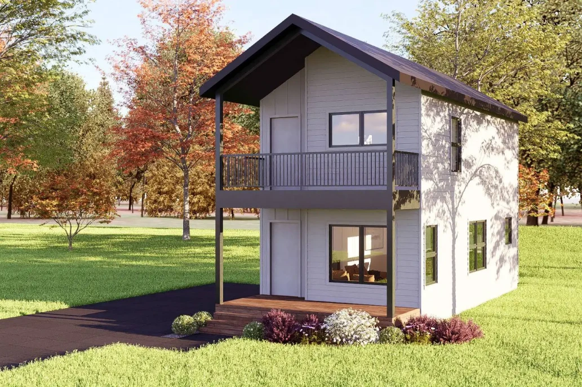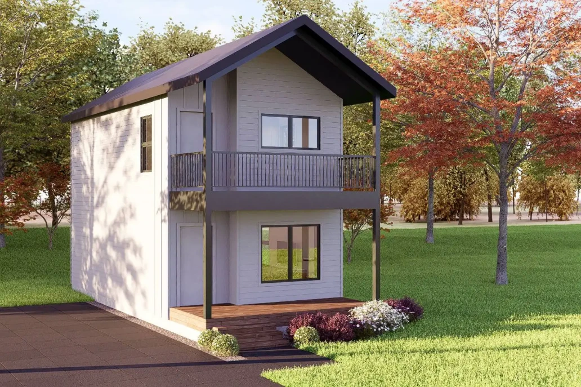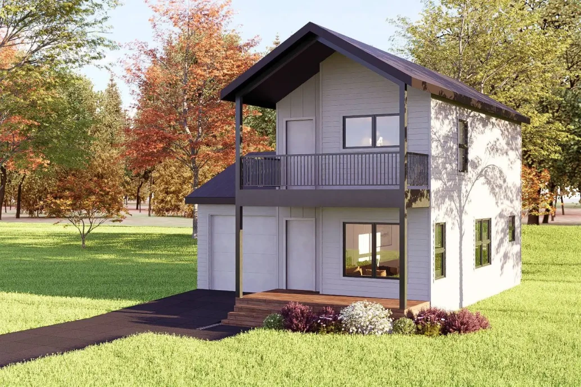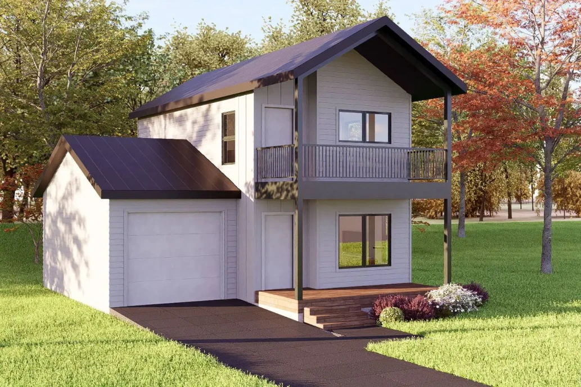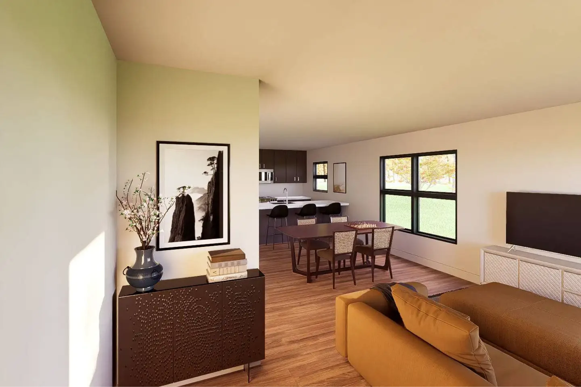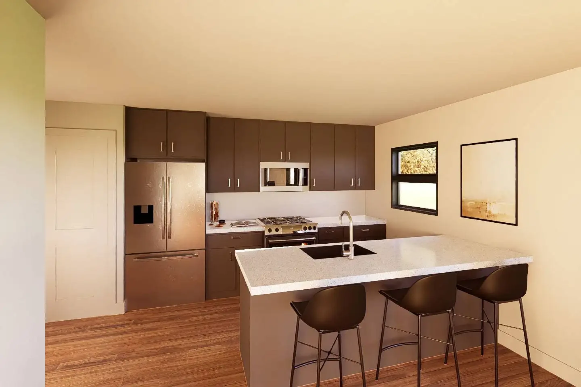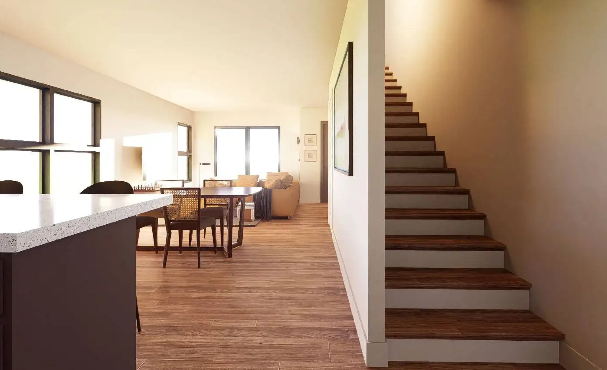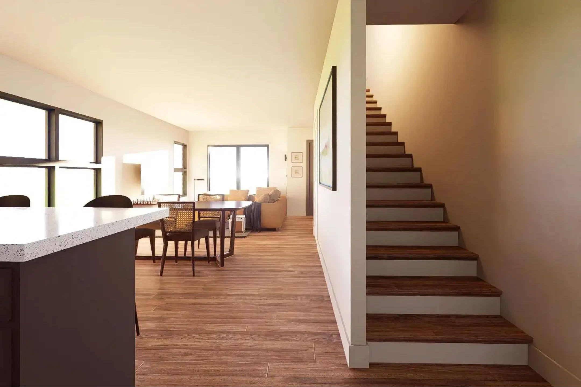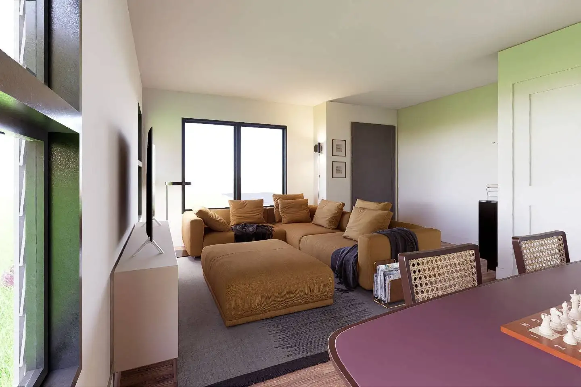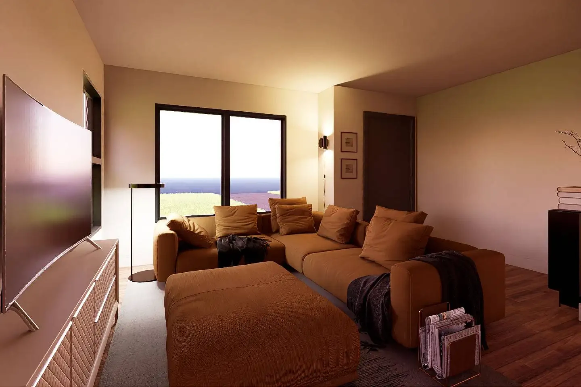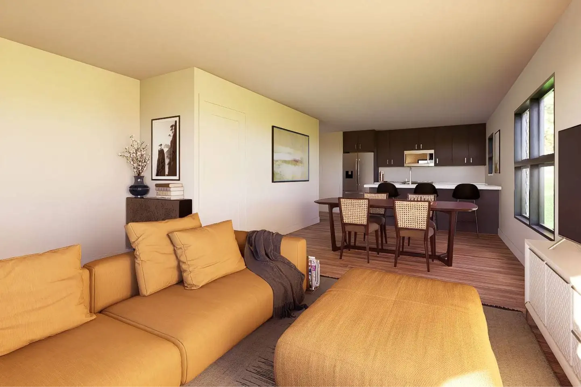Rabbit 1000
This meticulously crafted 1000 sq ft residence offers sophisticated living with two private bedroom sanctuaries complemented by dual baths, creating the perfect balance of shared and personal spaces. The seamlessly integrated kitchen and living area establish an elegant entertainment venue bathed in natural illumination that transforms the atmosphere throughout the day. Upper-level retreats provide serene seclusion, while the thoughtfully designed front porch or balcony creates a transitional space perfect for contemplative moments from dawn's first light to the day's final golden hour.
Floor Plans
At Direct Homes 2U, we provide high-quality, interactive floor plans to help you visualize your future home. Our detailed layouts ensure you can easily assess the flow of each property, making it simple to find the perfect fit for your lifestyle.
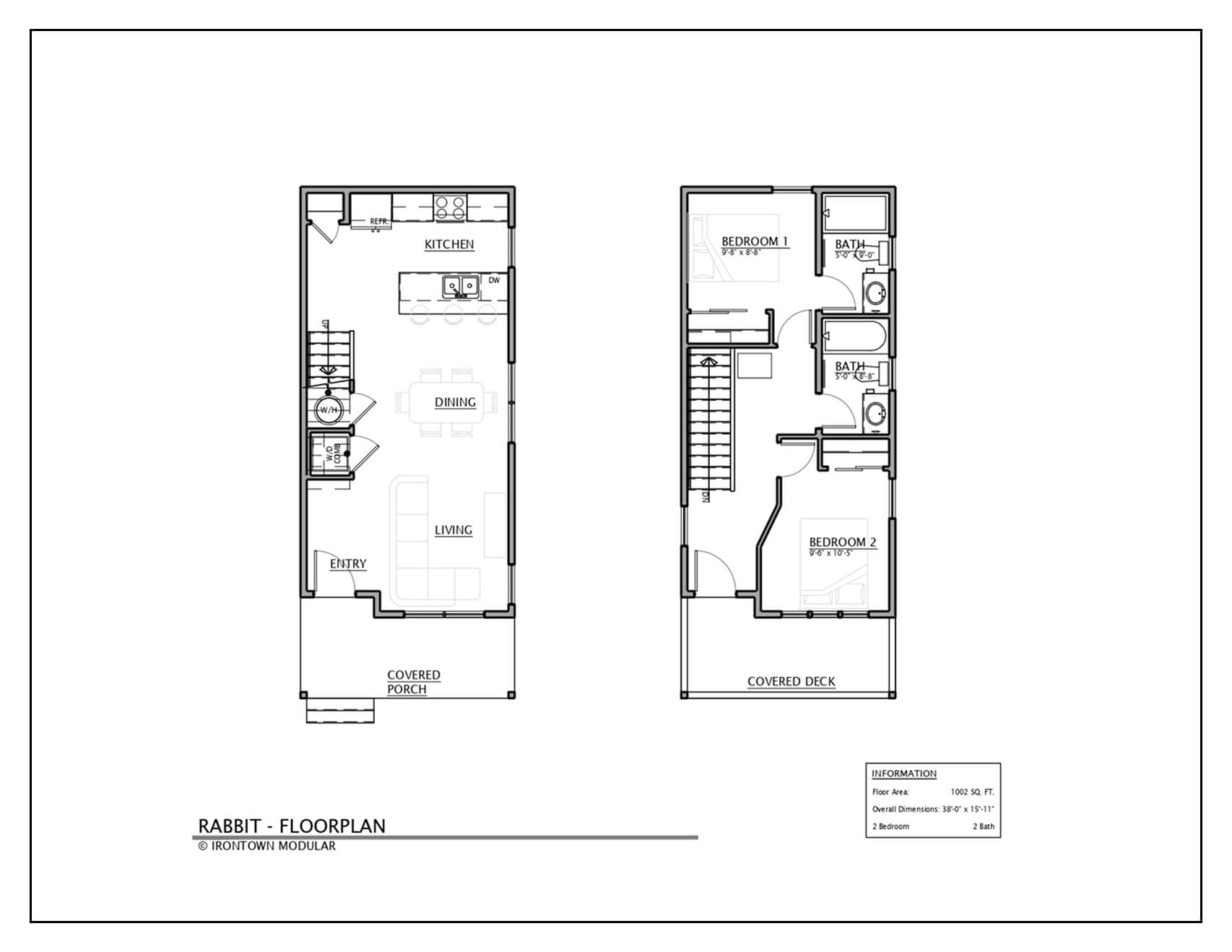
Additional Details
Explore Our More Exclusive Home Models
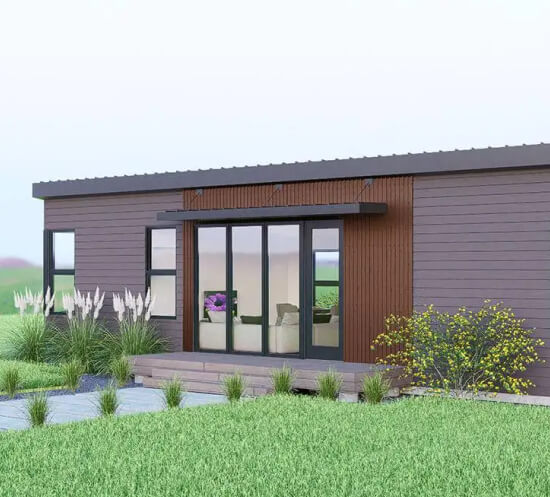
Cabana 700
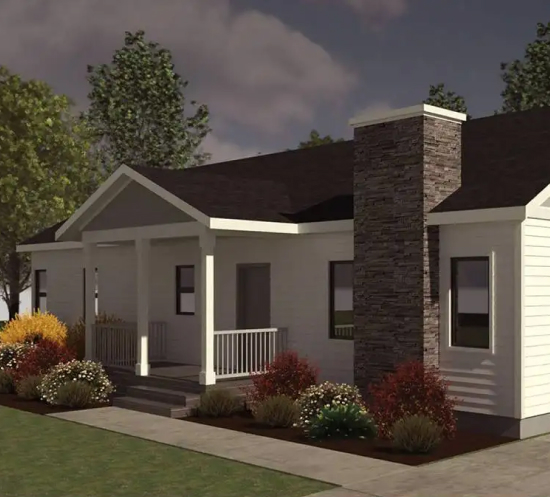
The Aspen
