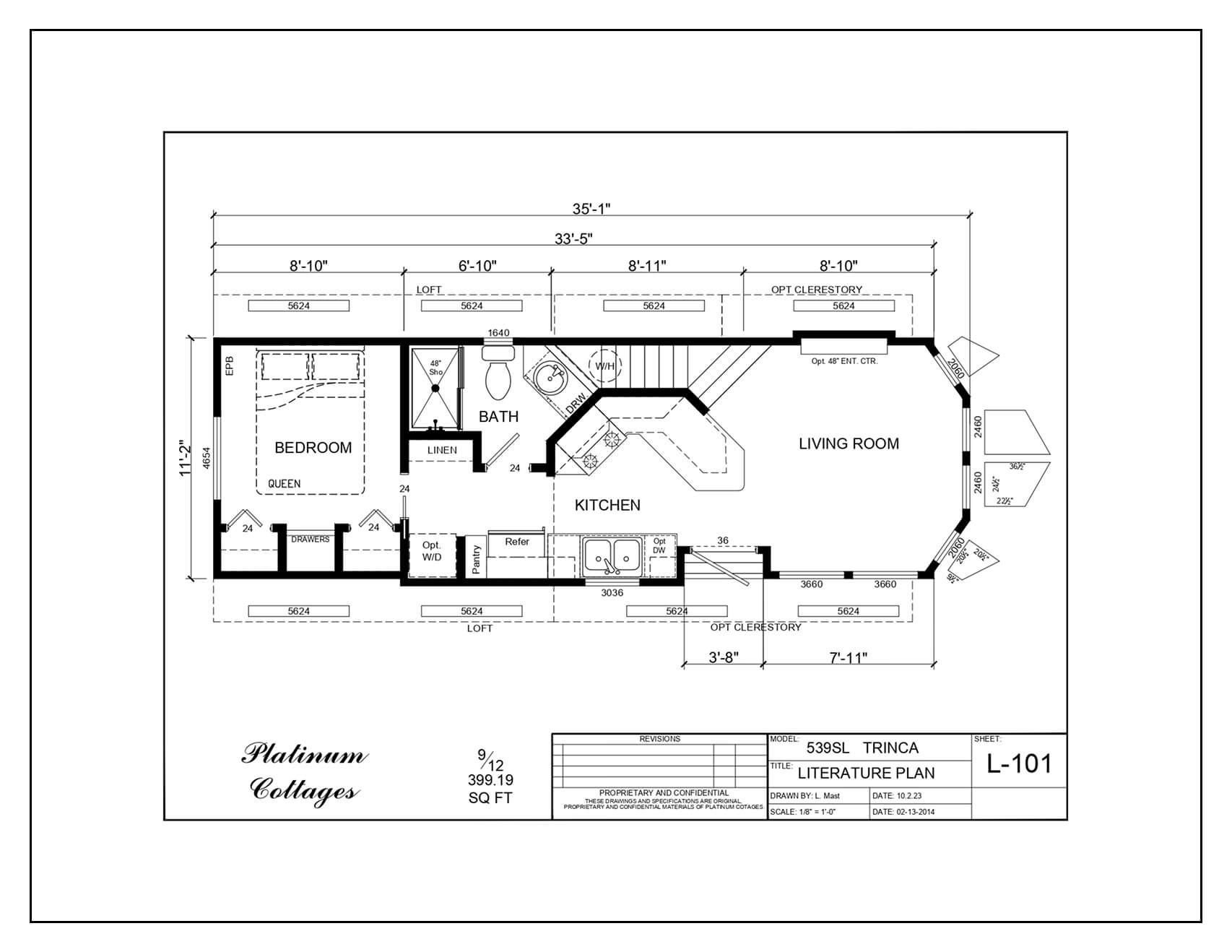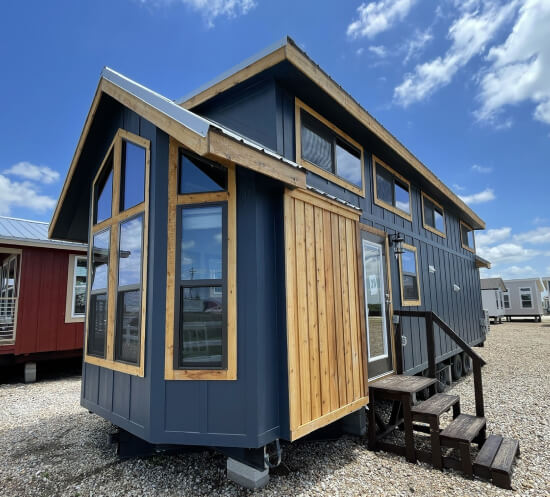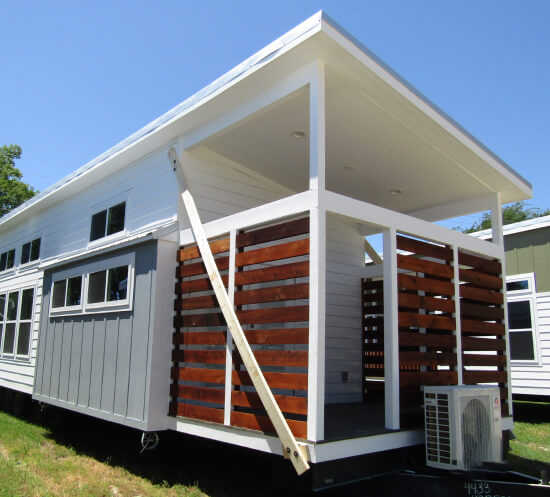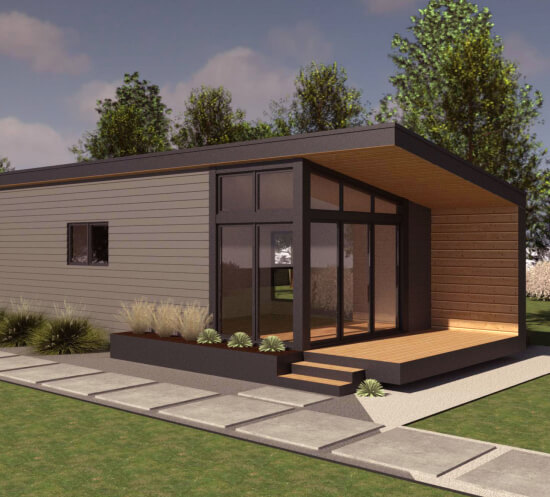Sequoia
Explore spacious living in "Sequoia", featuring a stylish galley kitchen with a versatile eat-in island perfect for casual dining and entertaining. Natural light floods through the stunning front bay window, creating a warm and inviting atmosphere throughout the main living area. The standard loft offers additional versatile space, while the optional porch provides the perfect setting for outdoor relaxation and seamless indoor-outdoor living.
bedrooms 1
1
bathrooms 1
1
kitchen 1
1
area 399.19 sq ft
399.19 sq ft
price Starting at $83,715 (Home and Transport)
Starting at $83,715 (Home and Transport)
Floor Plans
At Direct Homes 2U, we provide high-quality, interactive floor plans to help you visualize your future home. Our detailed layouts ensure you can easily assess the flow of each property, making it simple to find the perfect fit for your lifestyle.

Additional Details
Loft:
Standard
Deck:
Optional
Accomodation:
4 - 6 people
Bedrooms:
1
Bathrooms:
1
Notes:
12' wide, side entry, Galley Kitchen with eat-in island, Loft, rounded front bay window
Explore Our More Exclusive Home Models

Harbor View

Heritage

















