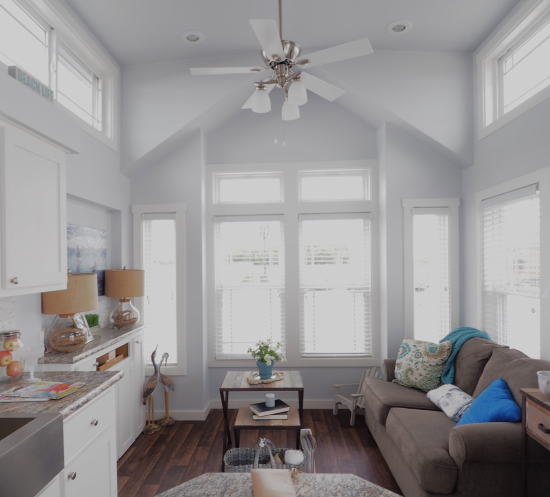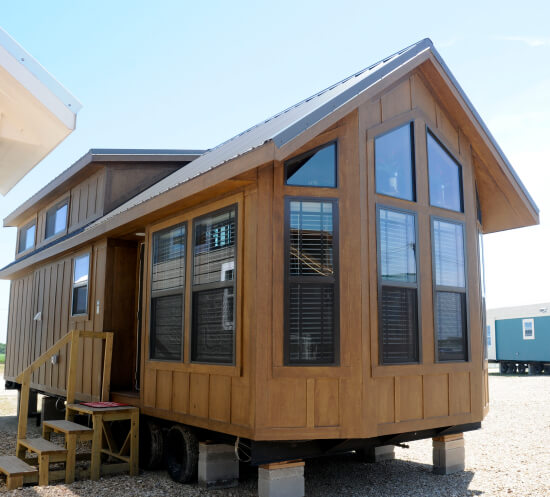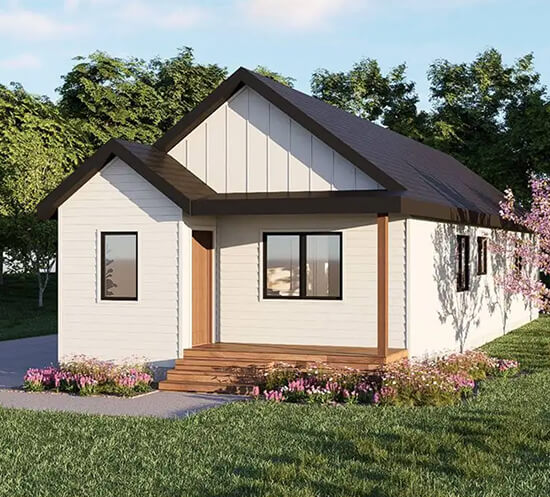Sledhaus 200 / Park Model
Experience the Sledhaus 200—an elegantly conceived 200-square-foot studio cabin that balances architectural restraint with sophisticated charm. This meticulously designed 10' x 20' sanctuary serves equally well as a guest pavilion, weekend retreat, or compact primary residence. Its generous fenestration, natural wood elements, and cathedral ceiling create a spatial illusion that transcends its modest dimensions. The thoughtfully configured interior accommodates essential living functions, including a well-appointed kitchenette, with optional bathroom suite and extended deck for enhanced livability. Ideal for those who appreciate disciplined design, natural vistas, and expedited construction timelines.
bedrooms 1
1
bathrooms 1
1
kitchen 1
1
area 200 sq ft
200 sq ft
price Starting at $49,600
Starting at $49,600
Floor Plans
Floor plan coming soon!
Additional Details
Studio Cabin / ADU / Park Model
Overall Dimensions:
10′ x 20′
Living Area:
200 sq ft
Bedroom:
1
Bathroom:
1
Accommodation:
2-4 people
Explore Our More Exclusive Home Models

Majestic View

Sequoia





















