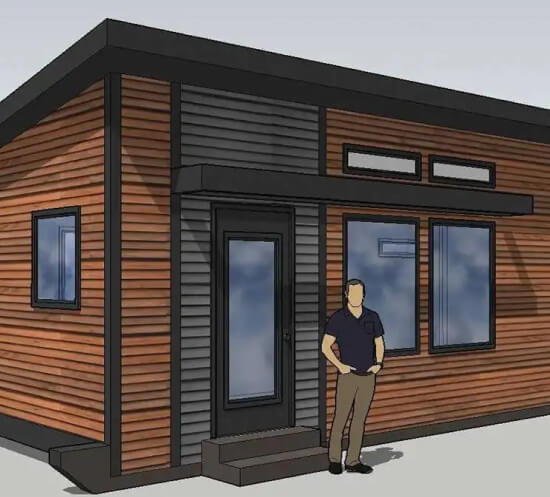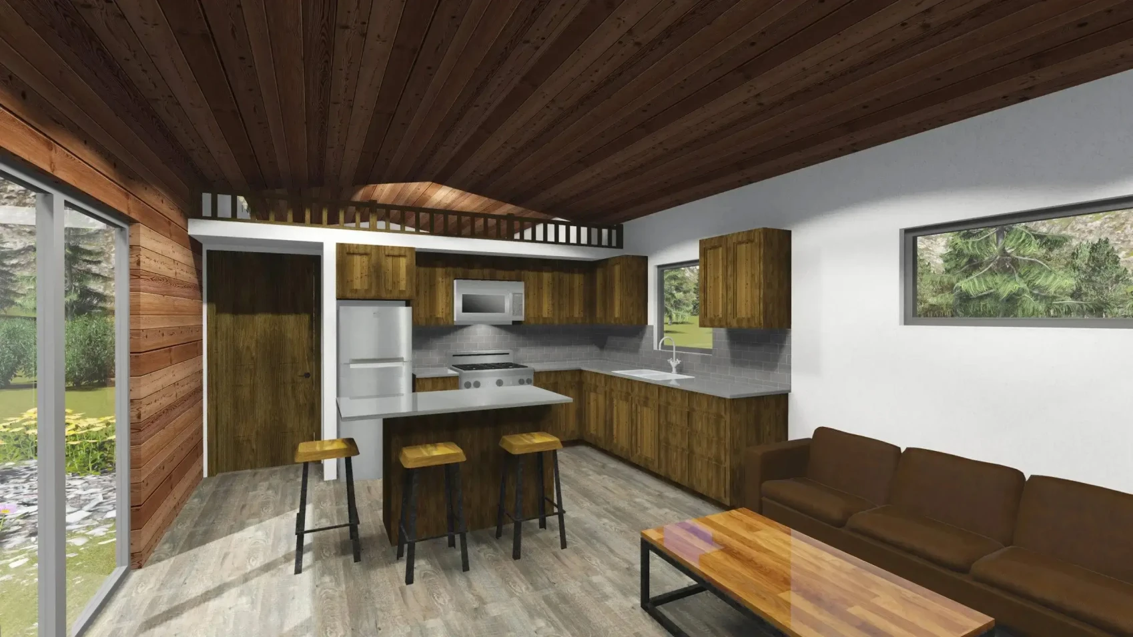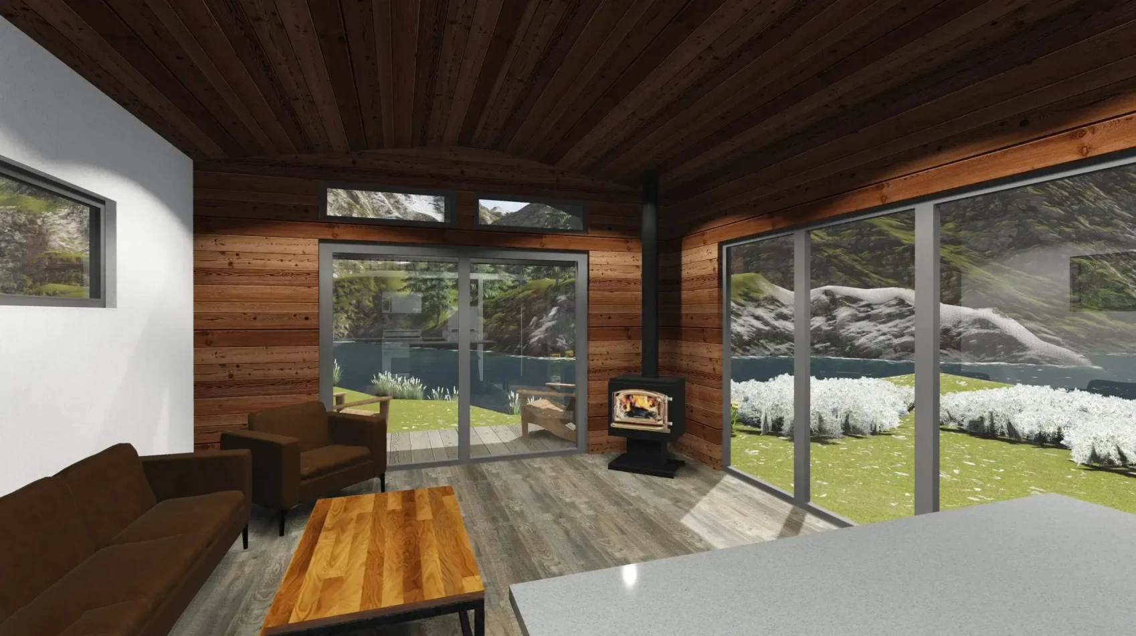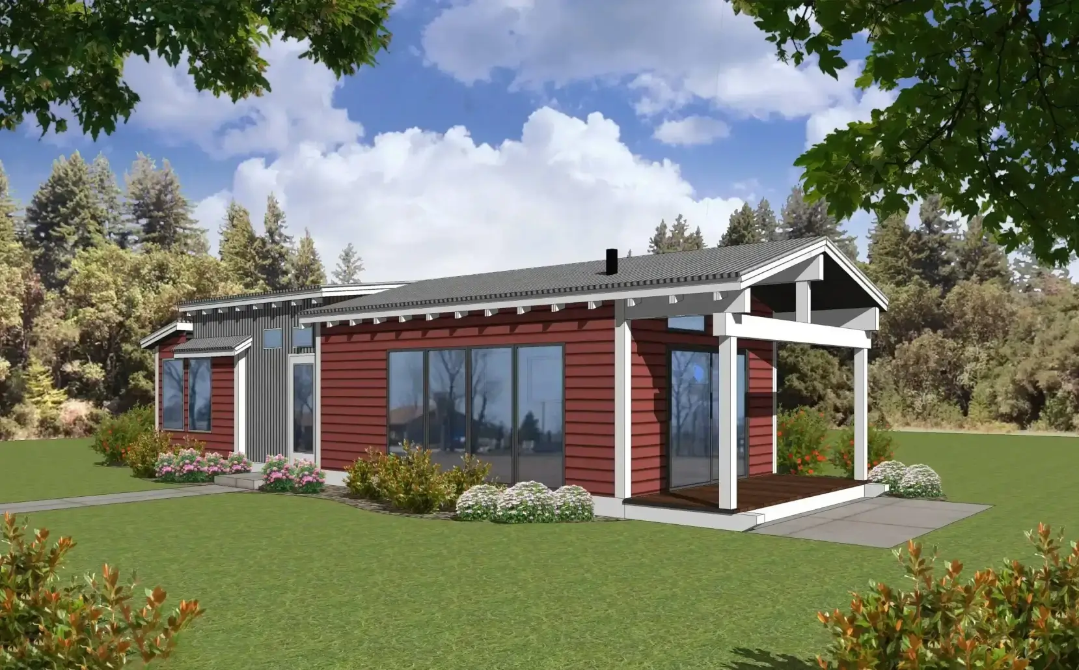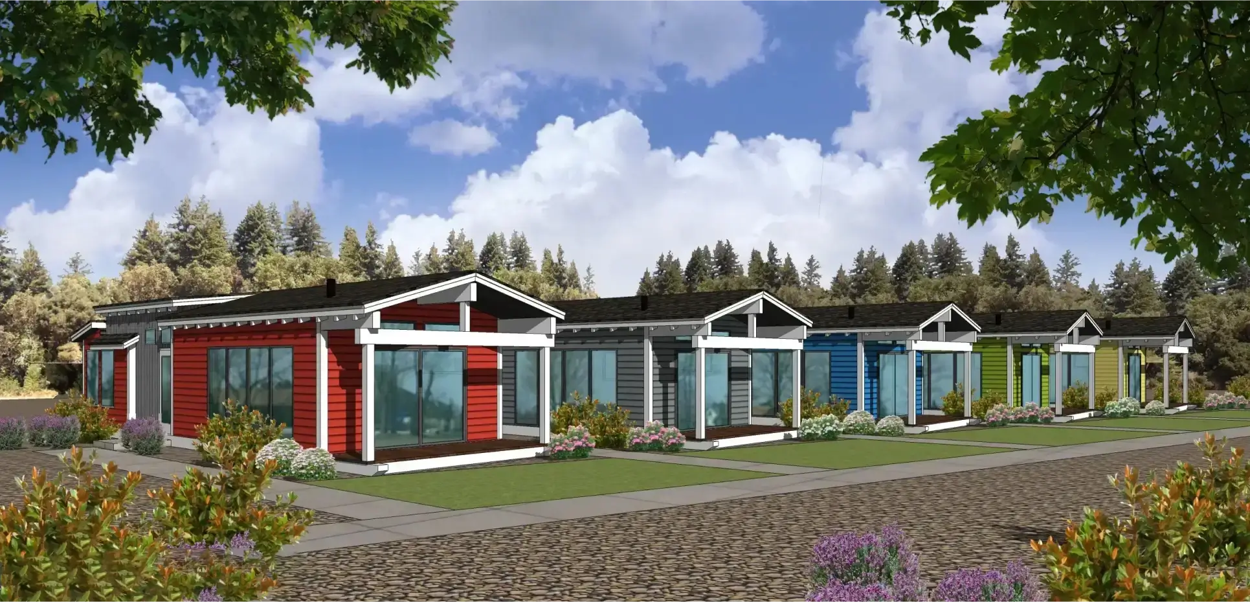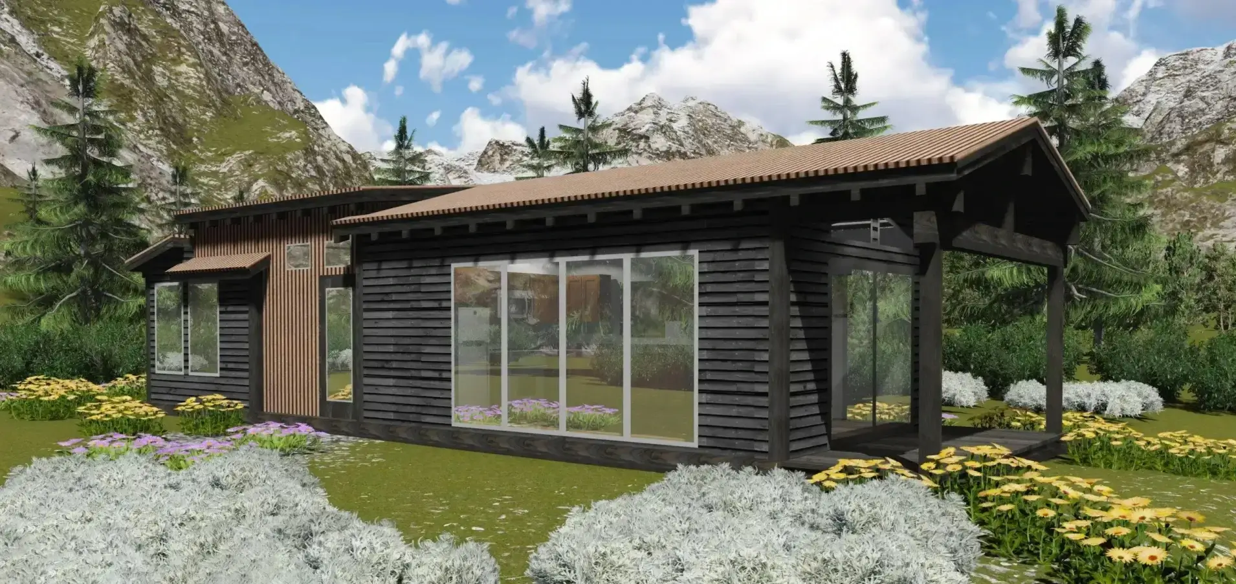Sledhaus 500
The quintessential design offers a generous 580 sq ft main level complemented by a sophisticated 222 sq ft optional loft, delivering a harmonious 802 square feet of meticulously finished living space. Its commanding presence features a comprehensive full-sized kitchen and bath, integrated deck, and secluded master retreat—all masterfully arranged within a 14' × 45' footprint that maximizes spatial efficiency. Elevate your residence with the optional rear deck and patio door configuration, creating a seamless transition between refined interior appointments and curated outdoor living.
Floor Plans
At Direct Homes 2U, we provide high-quality, interactive floor plans to help you visualize your future home. Our detailed layouts ensure you can easily assess the flow of each property, making it simple to find the perfect fit for your lifestyle.
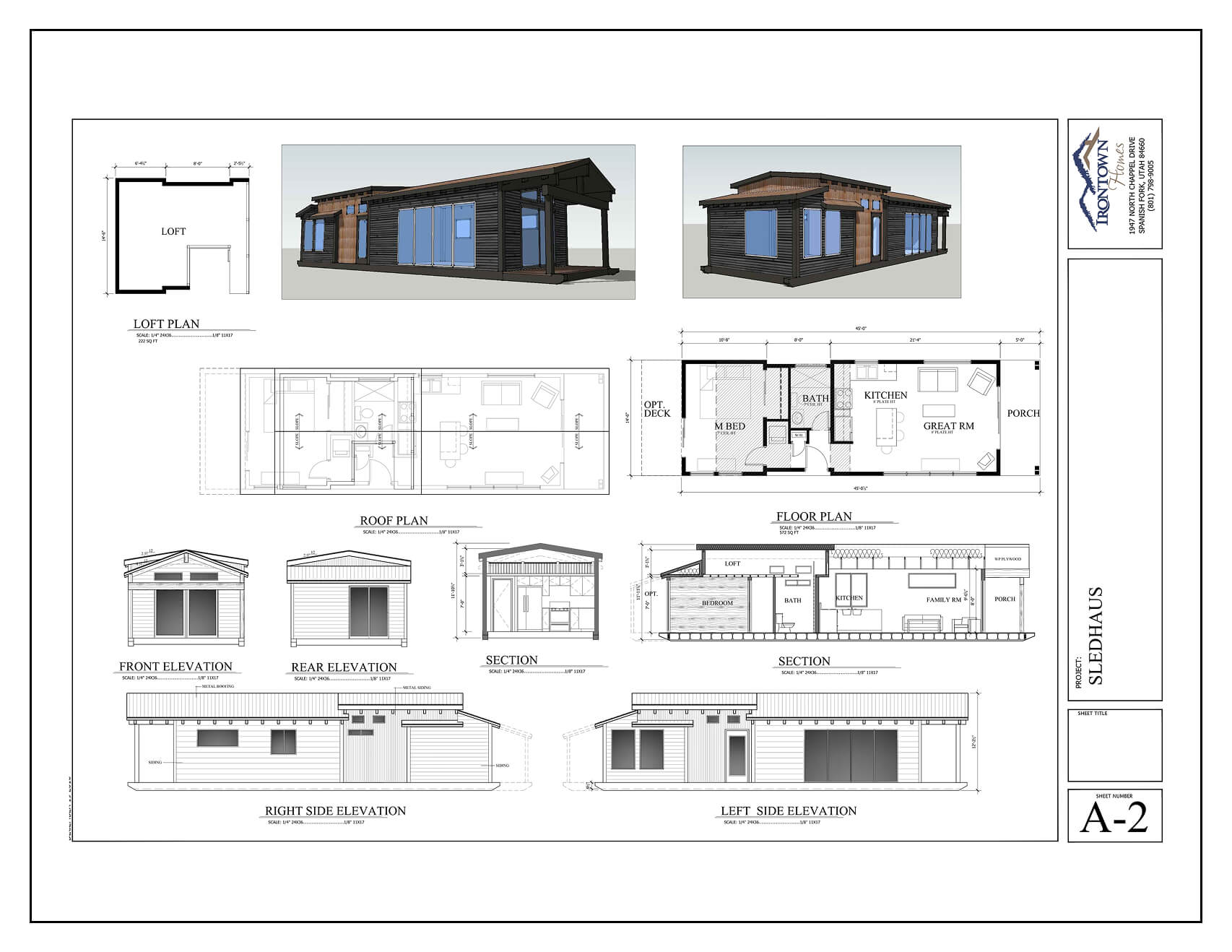
Additional Details
Explore Our More Exclusive Home Models
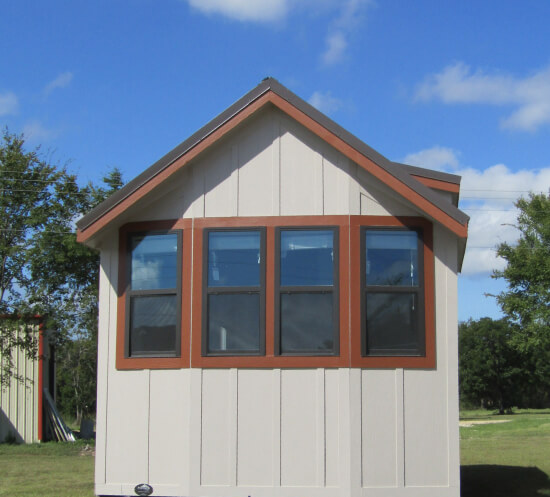
Jardine
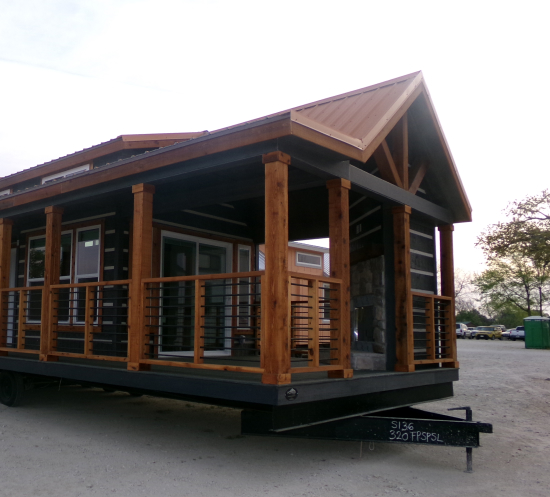
Altura
