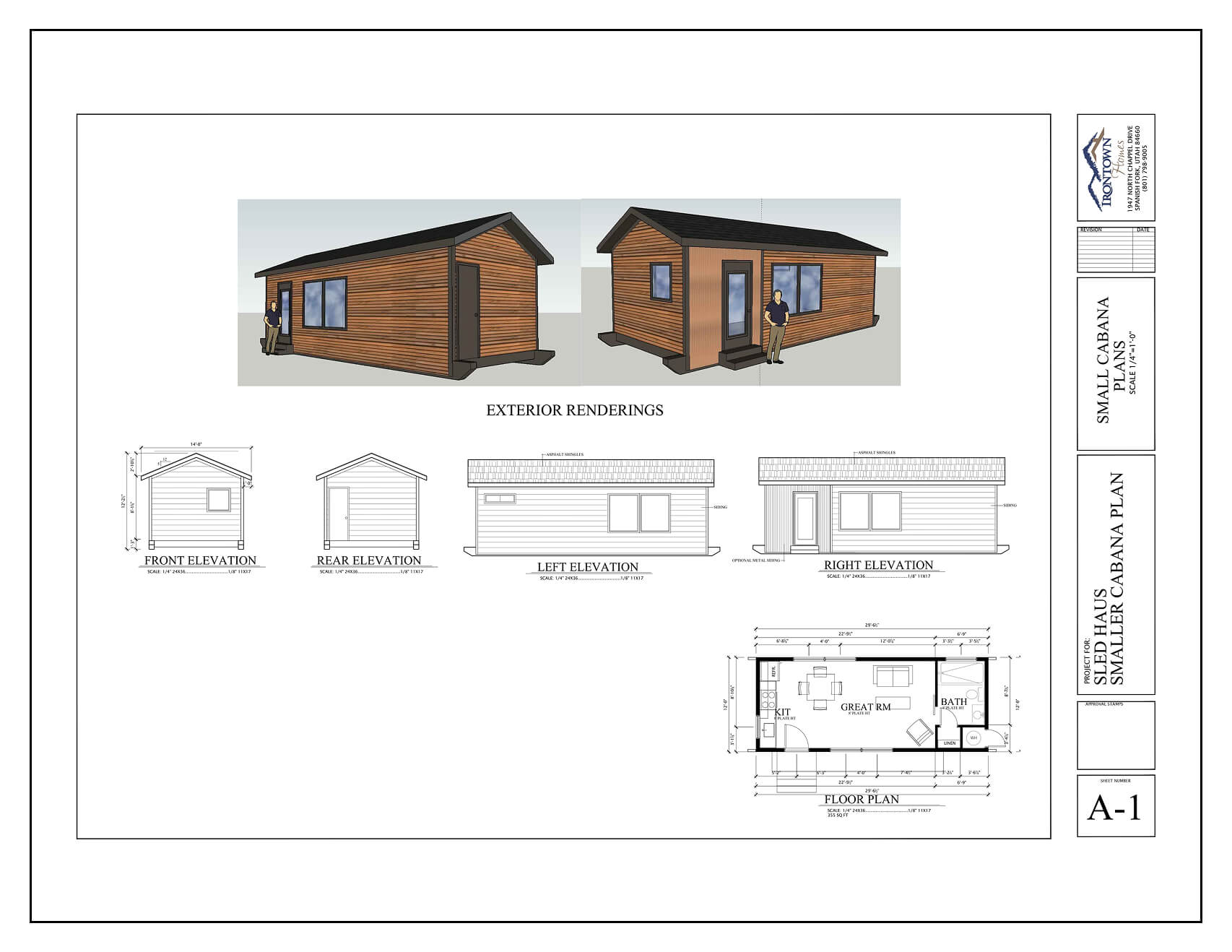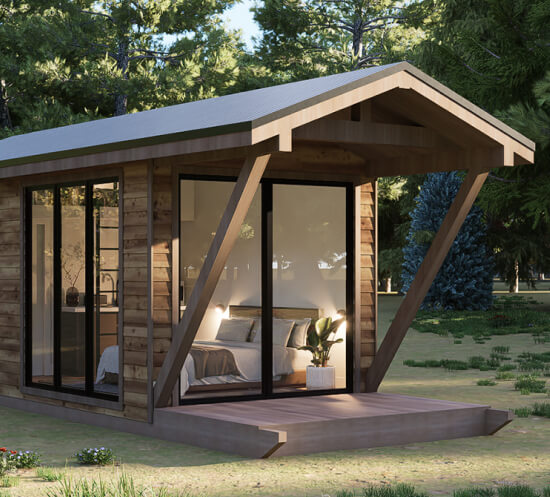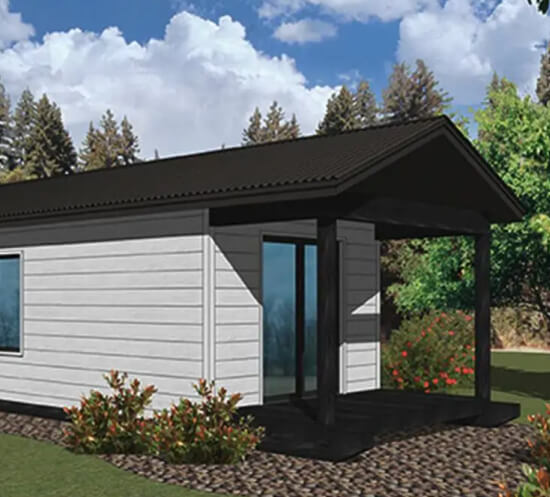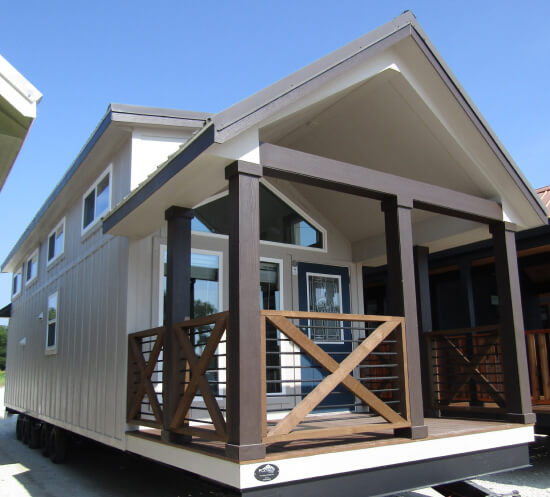Sledhaus Mini / Park Model
Working within a modest 30' constraint? The Mini presents an architectural solution at precisely 29'6" × 12', yielding 355 SF of thoughtfully designed space. This discreet structure integrates seamlessly into virtually any residential landscape. Versatile by design, it serves equally well as a personal retreat or sophisticated guest accommodation. The cathedral ceiling creates unexpected volumetric presence, while the comprehensively appointed kitchenette ensures a refined hospitality experience.
bedrooms 1
1
bathrooms 1
1
kitchen 1
1
area 355 sq ft
355 sq ft
price Starting at $115,400
Starting at $115,400
Floor Plans
At Direct Homes 2U, we provide high-quality, interactive floor plans to help you visualize your future home. Our detailed layouts ensure you can easily assess the flow of each property, making it simple to find the perfect fit for your lifestyle.

Additional Details
Overall Dimensions:
12’ x 30’
Living Area:
355 sq ft
Bedroom:
1
Bathroom:
1
Accommodation
1-2 people
Explore Our More Exclusive Home Models

Sledhaus 200 / Park Model

Sledhaus Studio / Park Model

