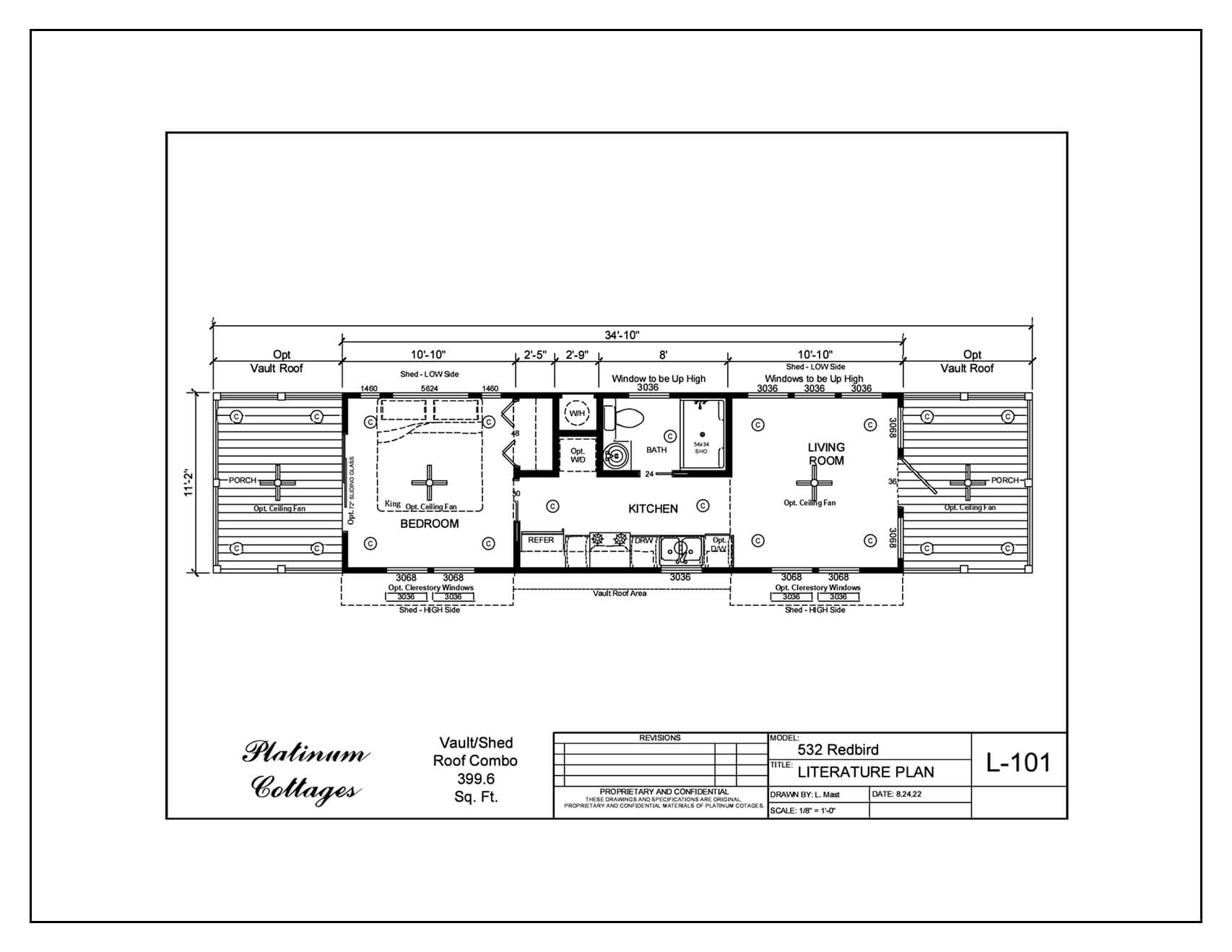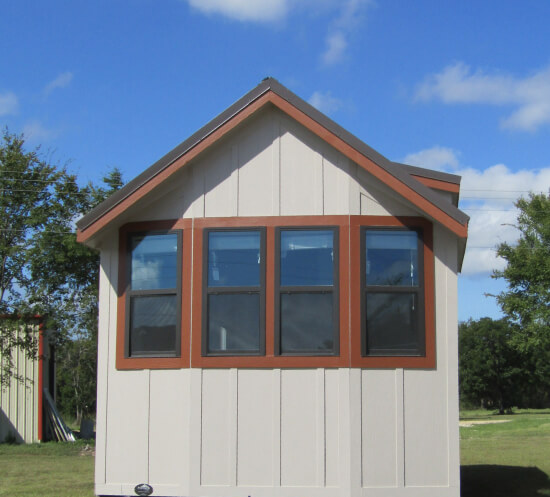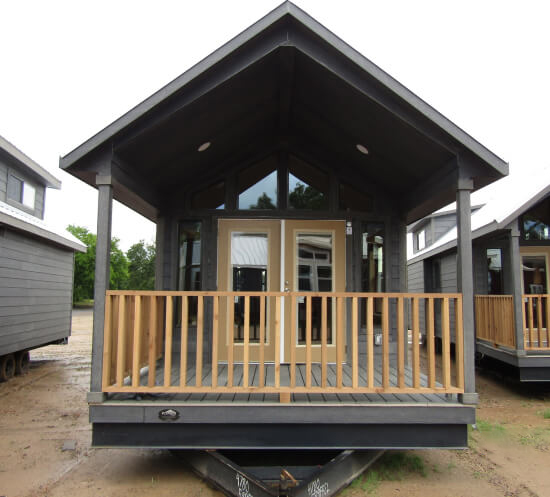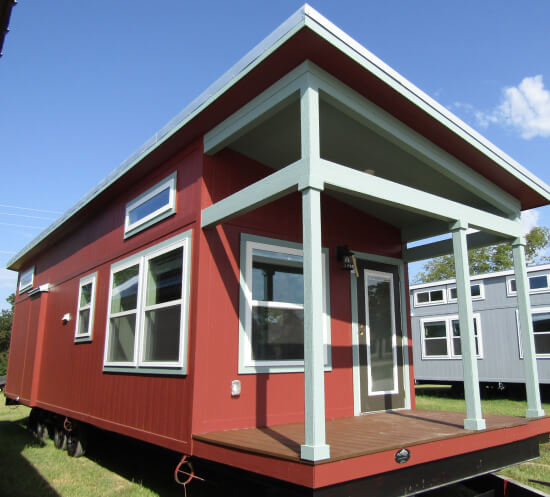Snowflake
Explore luxury in compact living with our "Snowflake" featuring a functional side-kitchen layout that maximizes space and convenience. The distinctive shed-vault-shed roof line creates dramatic interior ceiling height while offering a modern architectural aesthetic from the outside. Complete your dream getaway by adding the optional porch, perfect for outdoor entertaining and connecting with nature in any season.
bedrooms 1
1
bathrooms 1
1
kitchen 1
1
area 399.6 sq ft
399.6 sq ft
price Starting at $78,645 (Home and Transport)
Starting at $78,645 (Home and Transport)
Floor Plans
At Direct Homes 2U, we provide high-quality, interactive floor plans to help you visualize your future home. Our detailed layouts ensure you can easily assess the flow of each property, making it simple to find the perfect fit for your lifestyle.

Additional Details
Loft:
-
Deck:
Optional
Accomodation:
2 - 4 people
Bedrooms:
1
Bathrooms:
1
Notes:
12' wide, Side kitchen, 54" one-piece shower, Shed-Vault-Shed roof line
Explore Our More Exclusive Home Models

Jardine

Meadows






