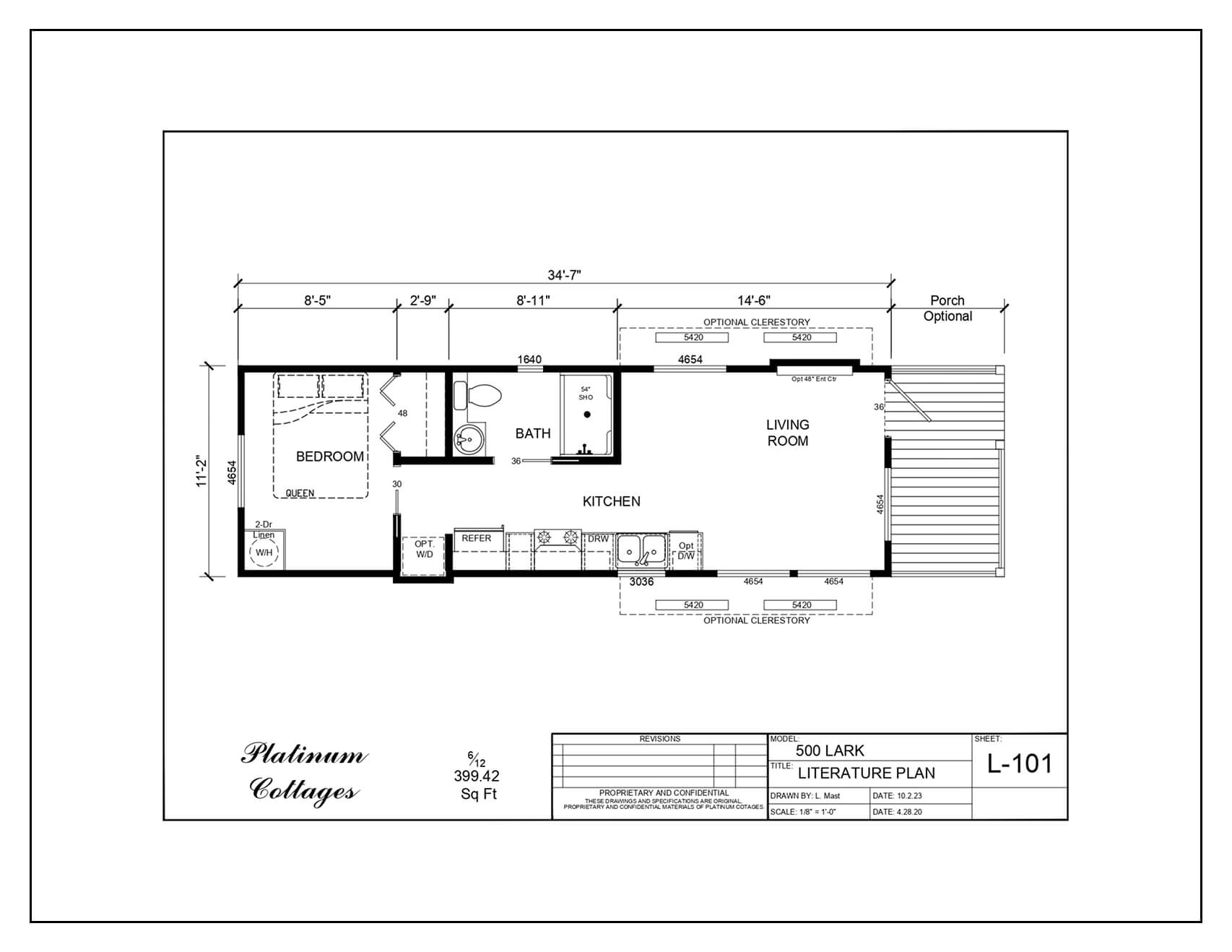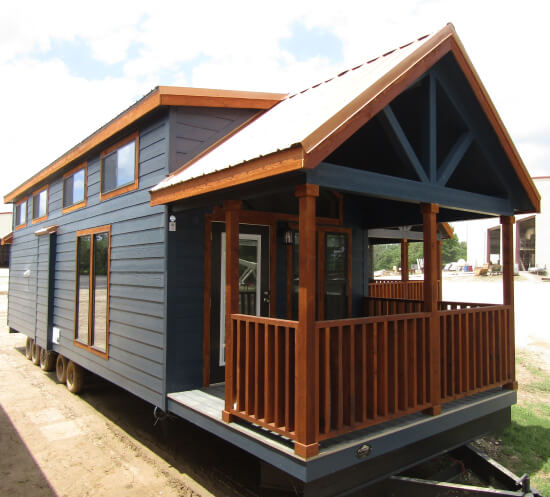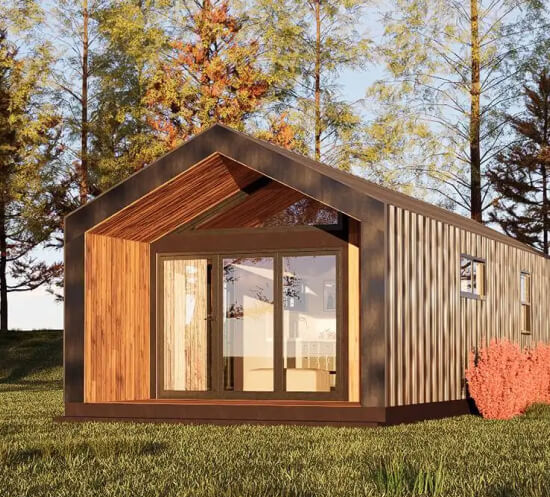Summit
Indulge in luxury with our "Summit", showcasing an open floor plan that optimizes space and light. The cleverly positioned side kitchen creates a perfect entertainment hub while preserving the home's flow. Add the optional loft for extra sleeping or storage space, and extend your living area with the covered porch option—ideal for enjoying peaceful moments surrounded by nature.
bedrooms 1
1
bathrooms 1
1
kitchen 1
1
area 399.42 sq ft
399.42 sq ft
price Starting at $78,418
Starting at $78,418
Floor Plans
At Direct Homes 2U, we provide high-quality, interactive floor plans to help you visualize your future home. Our detailed layouts ensure you can easily assess the flow of each property, making it simple to find the perfect fit for your lifestyle.

Additional Details
Loft:
Optional
Deck:
Optional
Accomodation:
4-6 people
Bedrooms:
1
Bathrooms:
1
Notes:
12' wide, Side kitchen, 54" one-piece shower
Explore Our More Exclusive Home Models

Obsidian

Ranger

































