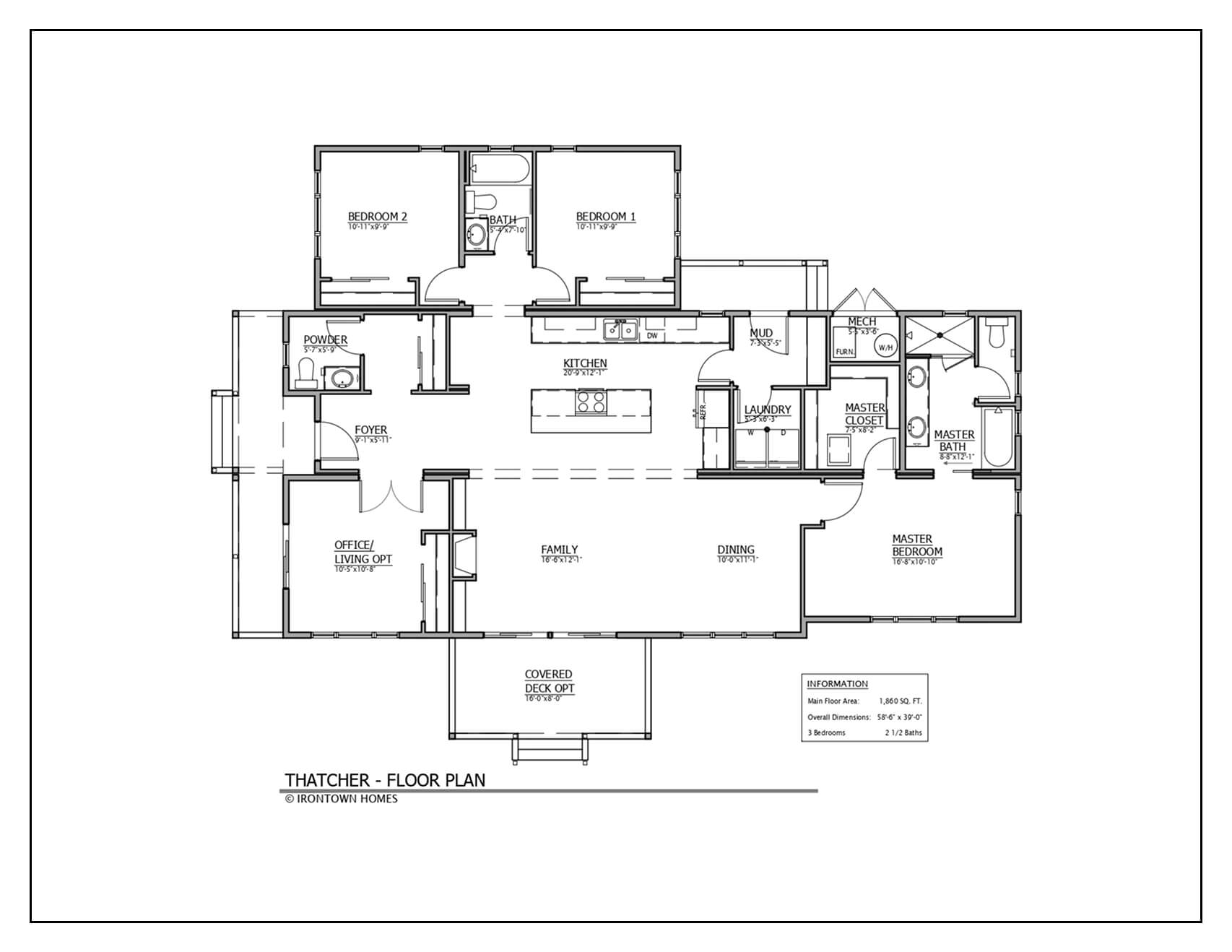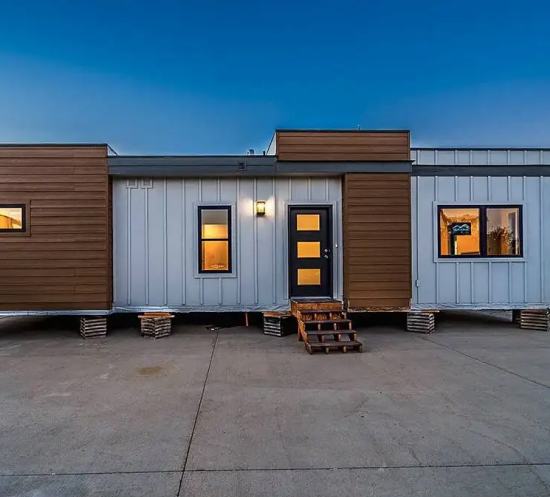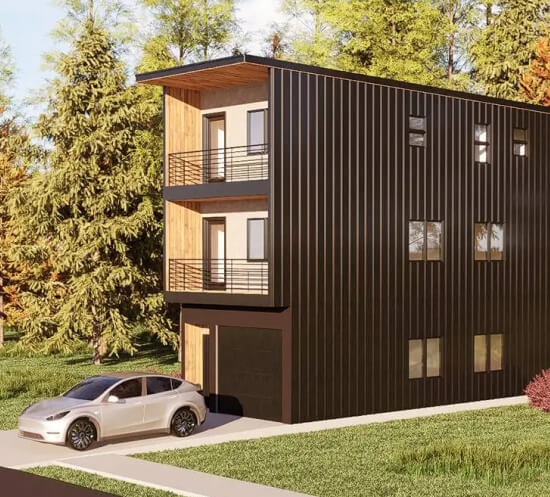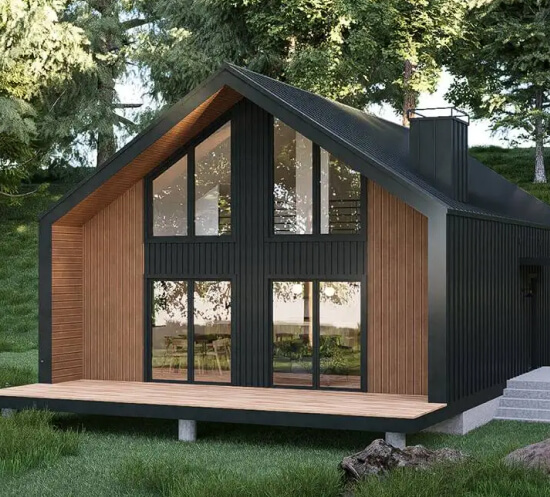The Thatcher
This Craftsman-style home blends timeless charm with modern comfort. Designed for faculty living, it features 4 bedrooms, 3 bathrooms, a spacious kitchen, cozy fireplace, and a dedicated office. It's the perfect balance of classic design and contemporary living.
bedrooms 4
4
bathrooms 2
2
kitchen 1
1
area 1,860 sq ft
1,860 sq ft
price Starting at $416,300
Starting at $416,300
Floor Plans
At Direct Homes 2U, we provide high-quality, interactive floor plans to help you visualize your future home. Our detailed layouts ensure you can easily assess the flow of each property, making it simple to find the perfect fit for your lifestyle.

Additional Details
Craftsman
Traditional
Living Area
1,860 sq ft
Overall Dimensions
48′ x 63′
Bedrooms
4
Bathrooms
2
Accommodation
6-8 people
Explore Our More Exclusive Home Models

The Spirit

The Berkeley 2













