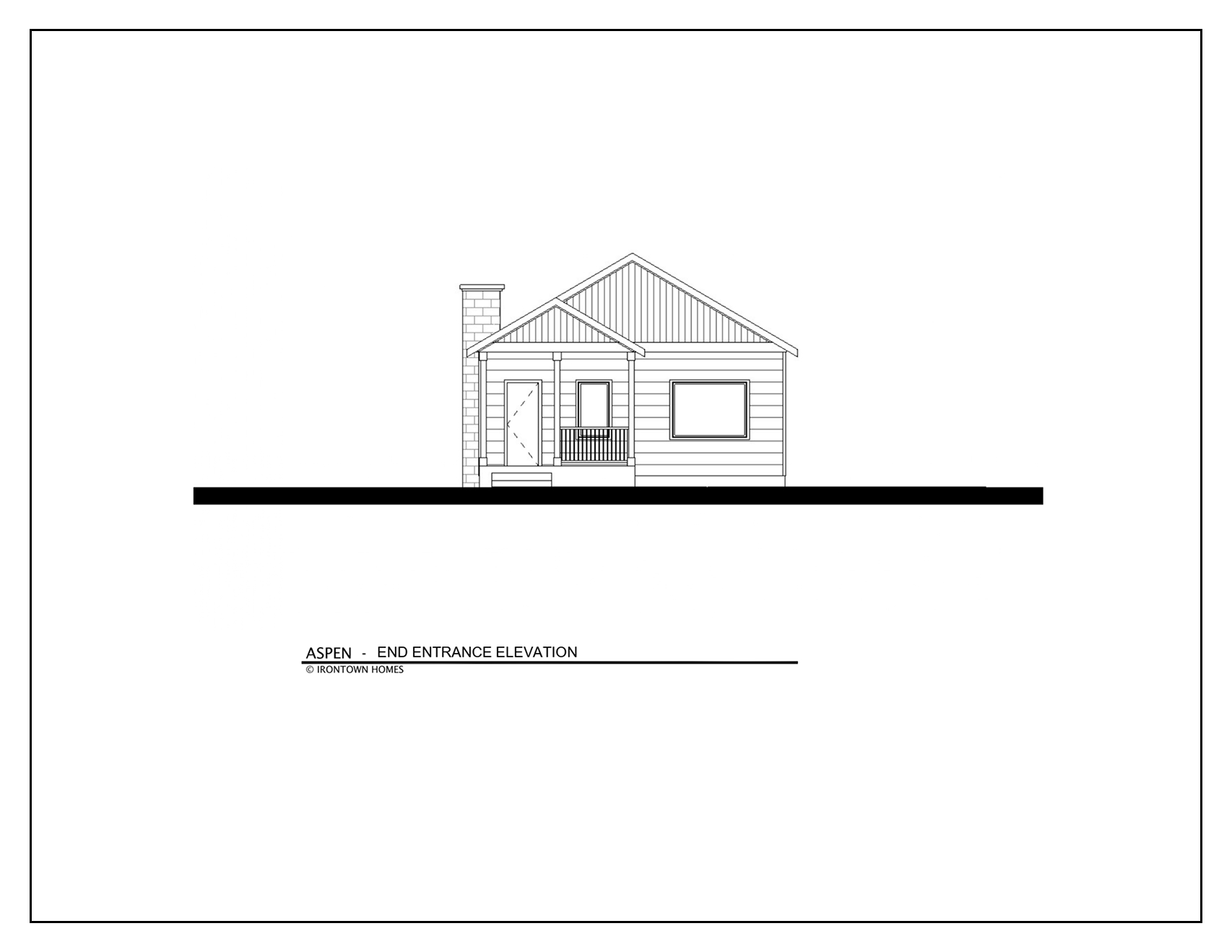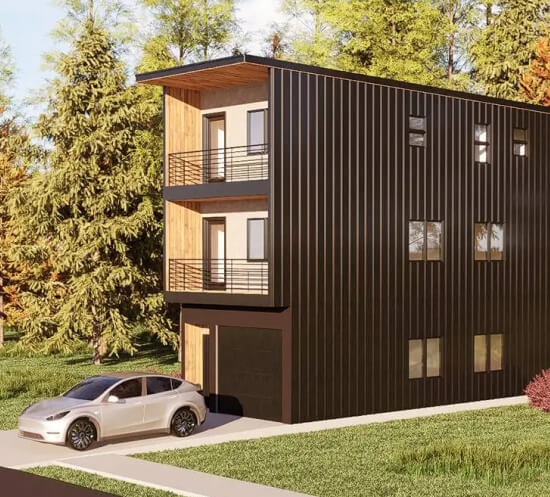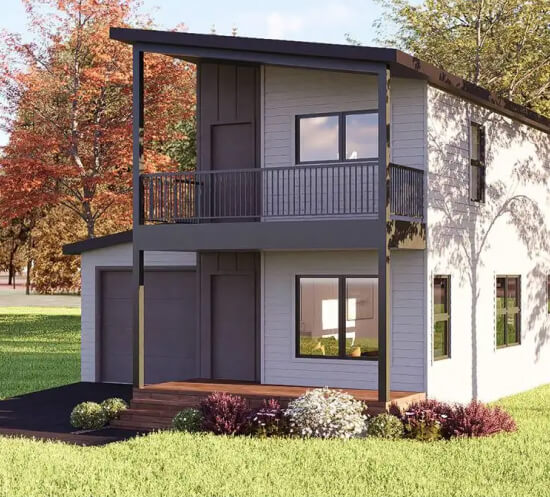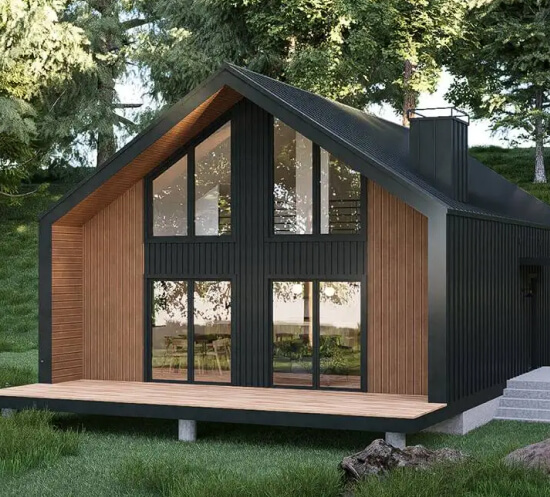The Aspen
The Aspen represents our finest expression of cabin architecture, meticulously crafted to provide an elegant sanctuary amid nature's splendor throughout all seasons. Its sophisticated 1,260 sq. ft. layout creates an immediate sense of belonging, where refined comfort harmonizes perfectly with the surrounding natural beauty. For those desiring expanded living possibilities, the optional basement configuration elevates this already exceptional retreat with additional versatile space that can be tailored to your specific lifestyle requirements.
Floor Plans
At Direct Homes 2U, we provide high-quality, interactive floor plans to help you visualize your future home. Our detailed layouts ensure you can easily assess the flow of each property, making it simple to find the perfect fit for your lifestyle.

3D Walkthrough
Additional Details
Explore Our More Exclusive Home Models

The Berkeley 2

Rabbit 1000






