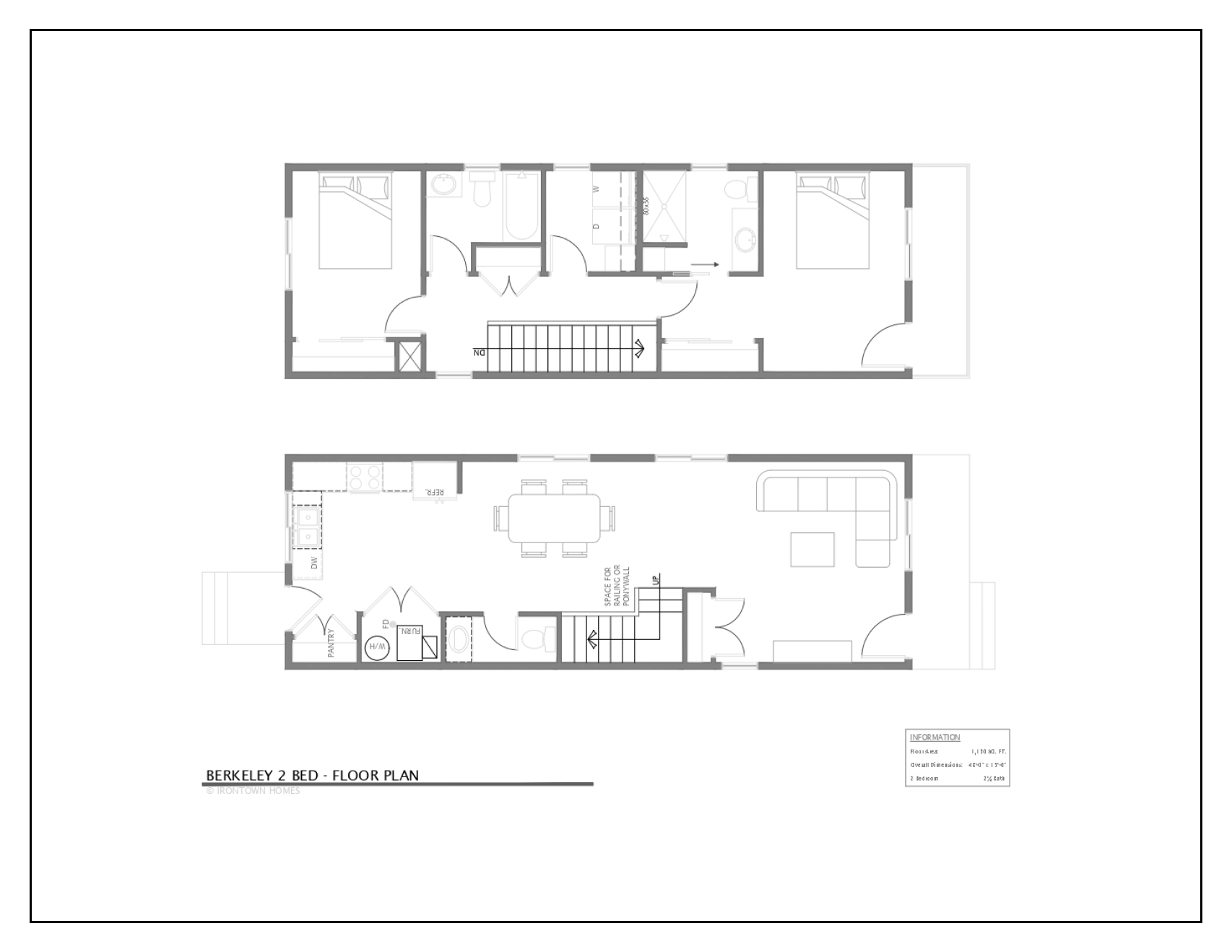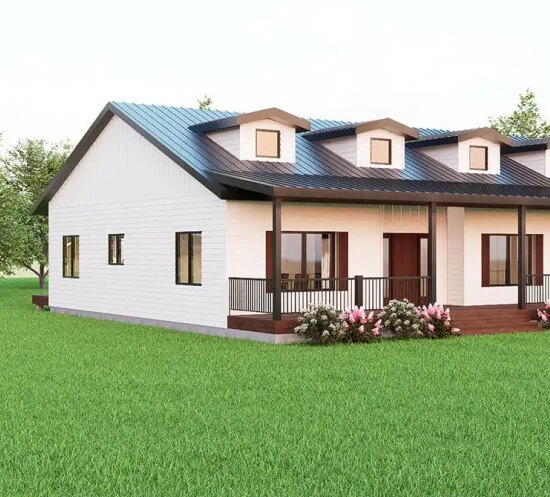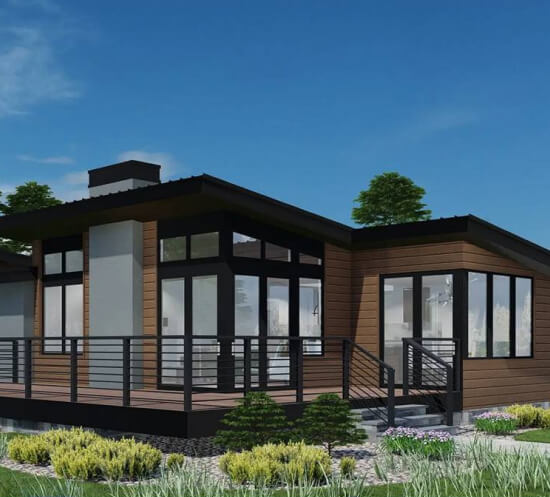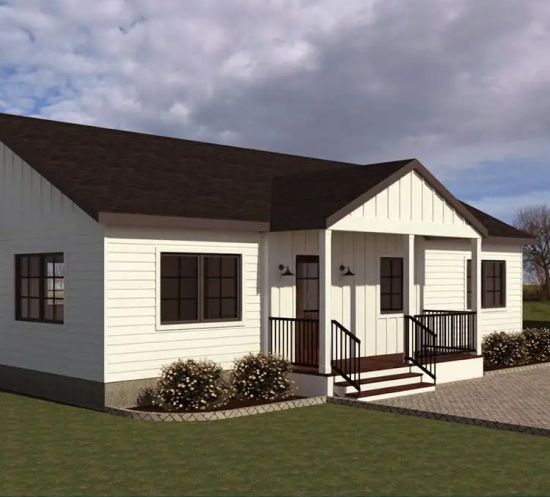The Berkeley 1
The Berkeley 1 exemplifies sophisticated coastal architecture, meticulously designed for the distinctive narrow lots that characterize premium beachfront and near-shore parcels. The ground level presents a harmonious integration of living, dining and culinary spaces, with an elegantly positioned staircase ascending from the dining area to create architectural interest and practical flow. The upper level reveals three private bedroom sanctuaries complemented by dual bathrooms, all conceived within a design vocabulary that inherently evokes the proximate rhythm and serenity of oceanic vistas.
Floor Plans
At Direct Homes 2U, we provide high-quality, interactive floor plans to help you visualize your future home. Our detailed layouts ensure you can easily assess the flow of each property, making it simple to find the perfect fit for your lifestyle.

Additional Details
Explore Our More Exclusive Home Models

The Mill Creek

The Donner











