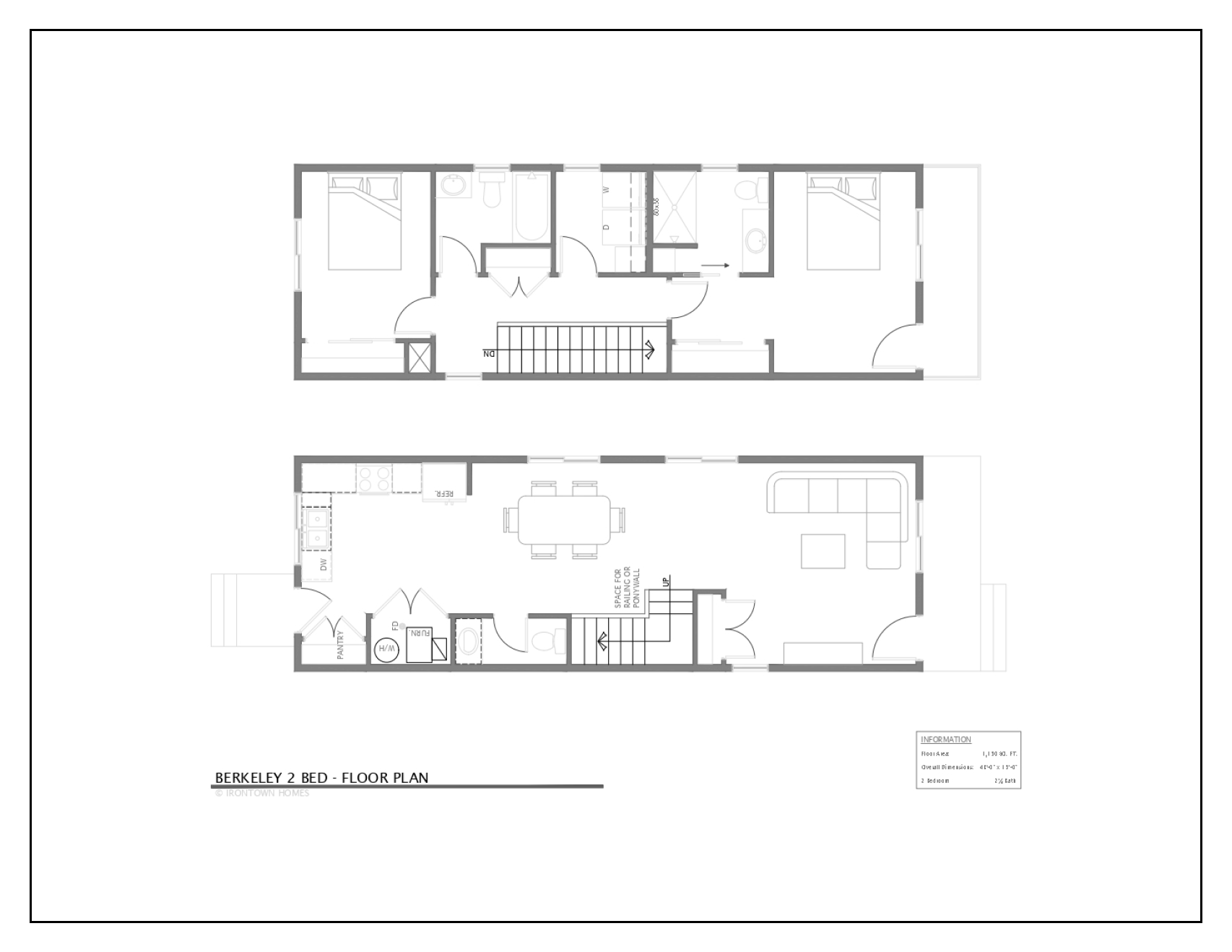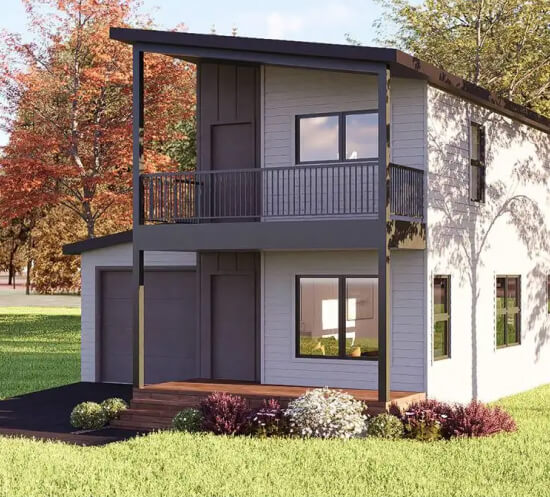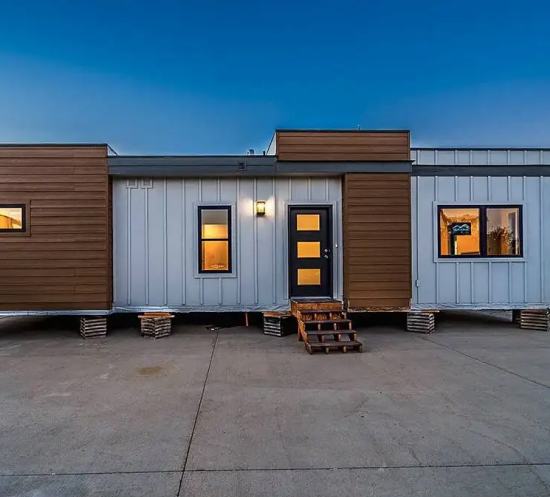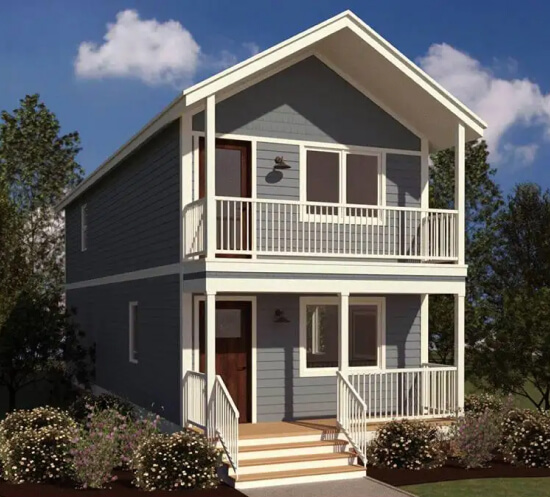The Berkeley 2
The Berkeley 2 preserves the exceptional floor plan of the Berkeley 1 while embracing contemporary aesthetic principles. Its distinctive modern character emerges through bold, striking roof lines paired with sleek, current window and door selections. This refined design offers a sophisticated alternative to the traditional styling of its counterpart, perfect for those who appreciate modern architectural elements within a thoughtfully arranged living space.
bedrooms 3
3
bathrooms 2
2
kitchen 1
1
area 1,268 sq ft
1,268 sq ft
price Starting at $289,500
Starting at $289,500
Floor Plans
At Direct Homes 2U, we provide high-quality, interactive floor plans to help you visualize your future home. Our detailed layouts ensure you can easily assess the flow of each property, making it simple to find the perfect fit for your lifestyle.

Additional Details
2 Story
Modern
Living Area
1,268 sq ft
Overall Dimensions
48’ x 15’
Bedrooms
3
Bathrooms
2
Accommodation
4-6-8 people
Explore Our More Exclusive Home Models

Rabbit 1000

The Spirit

















