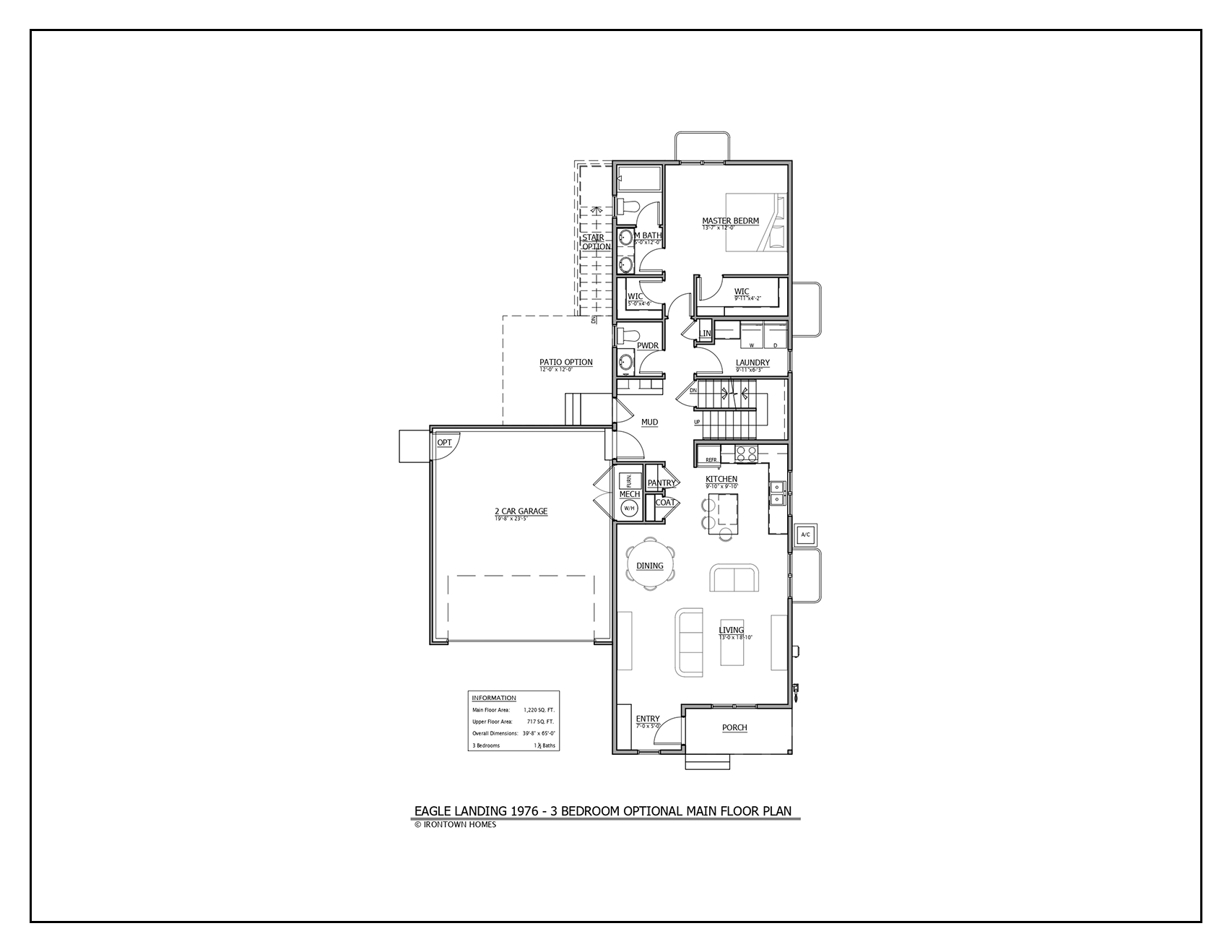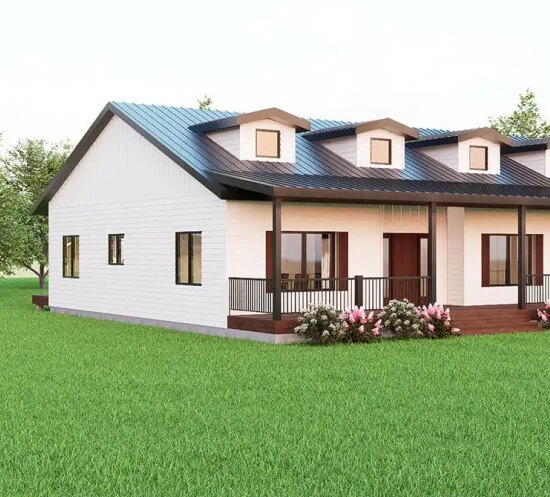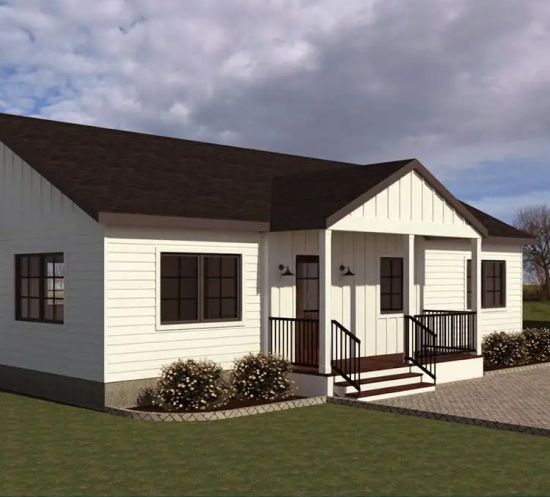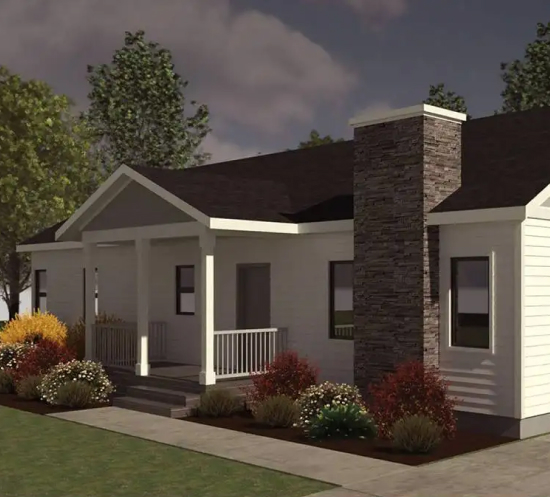Eagle Landing 1976
The Eagle Landing 1976 offers a stylish two-story layout with your choice of 3 elevations and 4 exterior colors to make it uniquely yours. Inside, you’ll find granite countertops in both the kitchen and bathrooms, sleek stainless steel appliances, and durable waterproof wood flooring. Energy-efficient Low E dual pane windows complete this thoughtfully designed home for modern living.
bedrooms 5
5
bathrooms 2.5
2.5
kitchen 1
1
area 1976 sq ft
1976 sq ft
price Starting at $470,600
Starting at $470,600
Floor Plans
At Direct Homes 2U, we provide high-quality, interactive floor plans to help you visualize your future home. Our detailed layouts ensure you can easily assess the flow of each property, making it simple to find the perfect fit for your lifestyle.

Additional Details
Rambler
Traditional
Living Area
1976 sq ft
Overall Dimensions
65’ x 20’
Bedrooms
5
Bathrooms
2.5
Accommodation
8-10 people
Explore Our More Exclusive Home Models

The Mill Creek

The Walker










