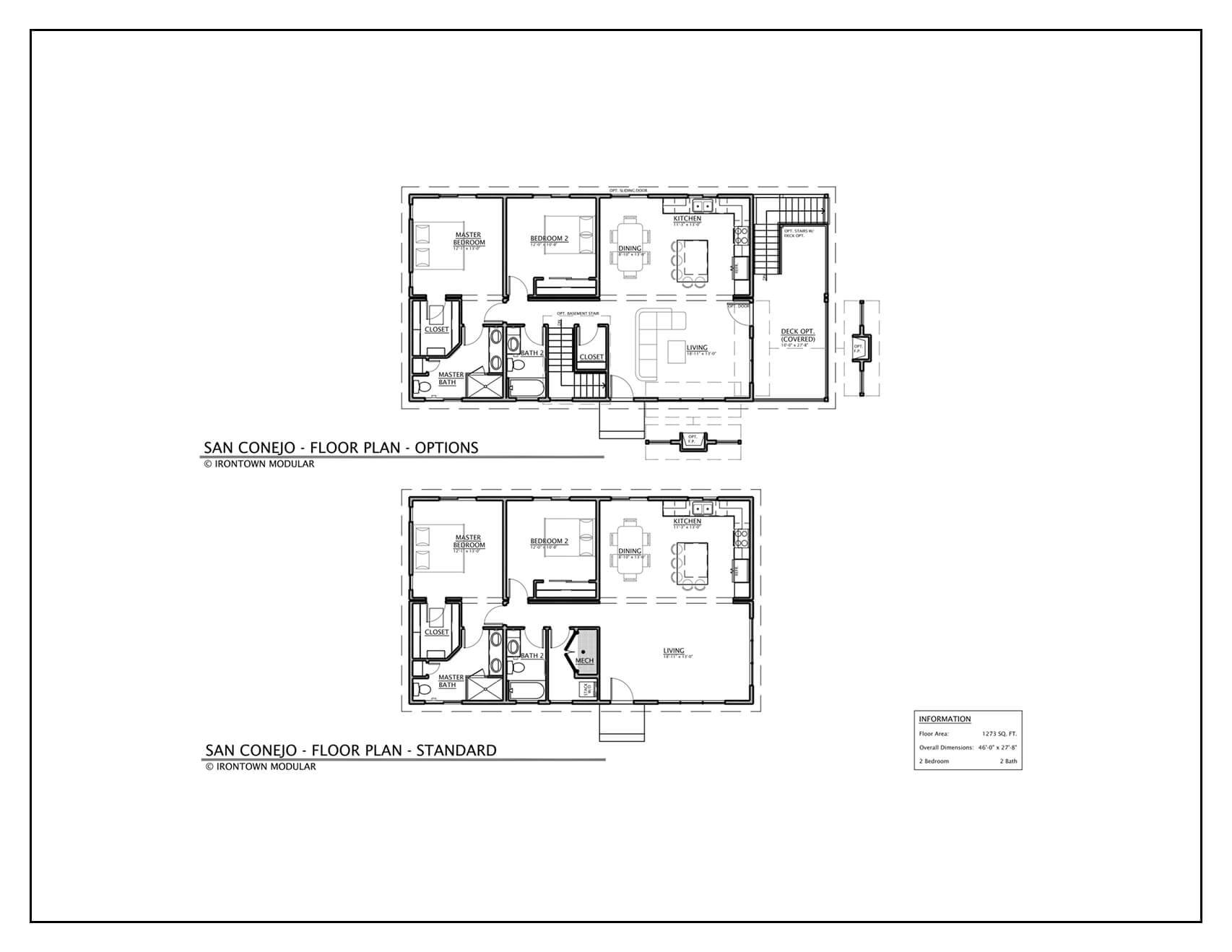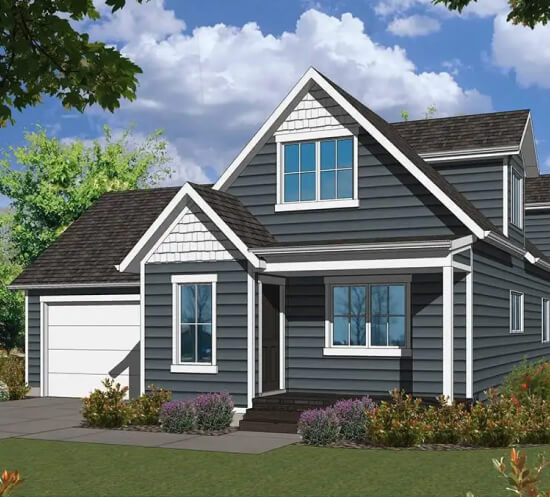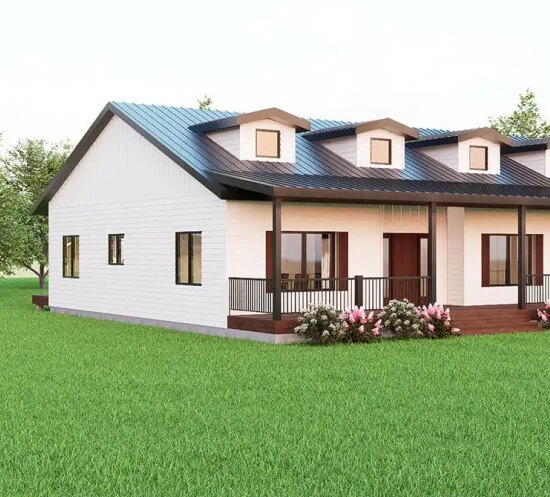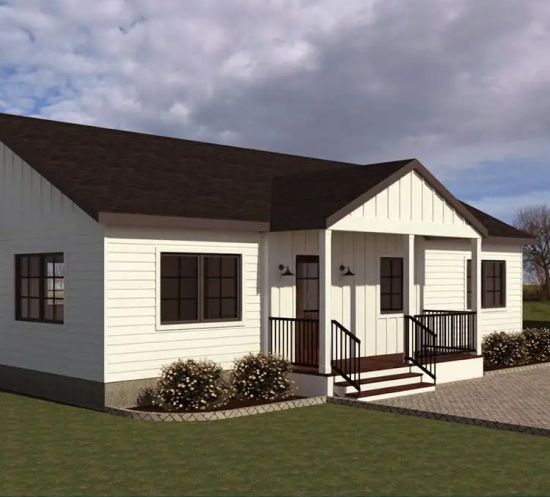The San Conejo
This distinguished residence welcomes you with a gracious entry that unveils a beautifully proportioned living room designed for both comfort and sophisticated entertaining. The intuitive floor plan creates effortless flow between the living space, dining area, and kitchen, while the master suite offers private access to a full-length deck that extends the living experience outdoors. For those desiring additional space, the optional lower level basement provides versatile possibilities to complement this already exceptional home.
Floor Plans
At Direct Homes 2U, we provide high-quality, interactive floor plans to help you visualize your future home. Our detailed layouts ensure you can easily assess the flow of each property, making it simple to find the perfect fit for your lifestyle.

3D Walkthrough
Additional Details
Explore Our More Exclusive Home Models

Eagle Landing 1976

The Mill Creek

















