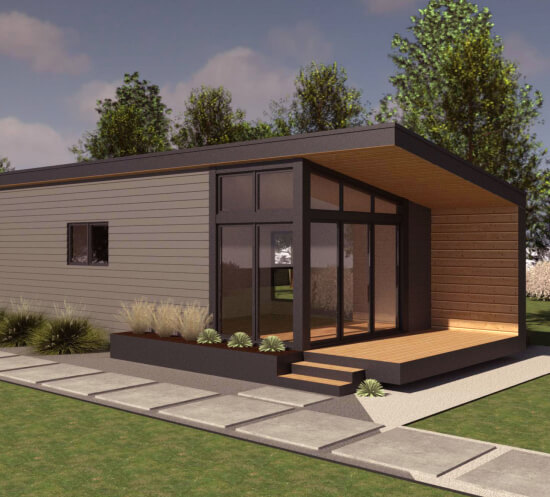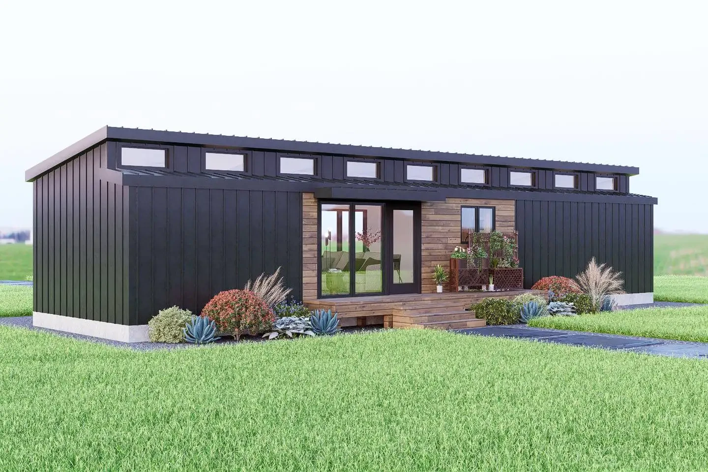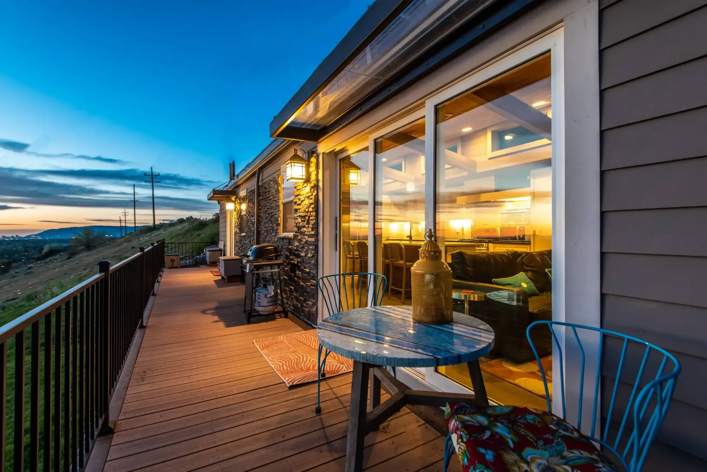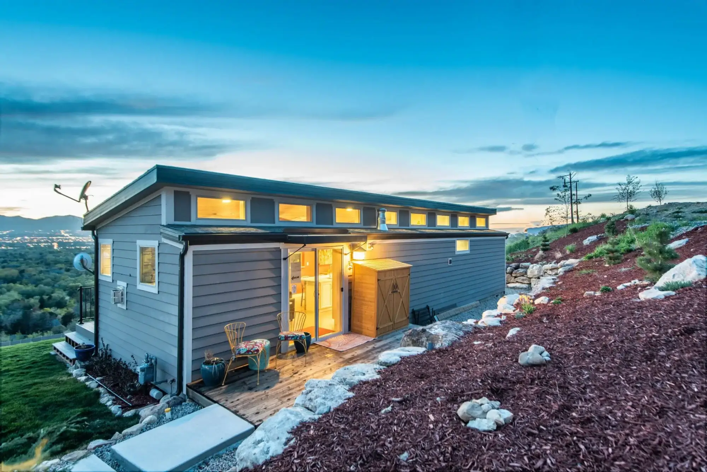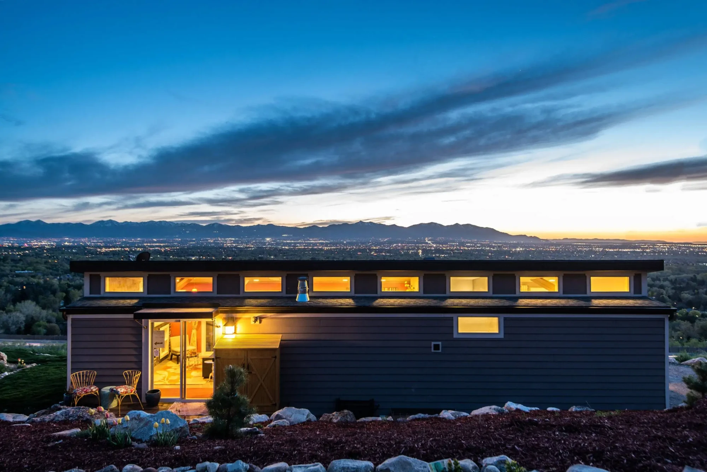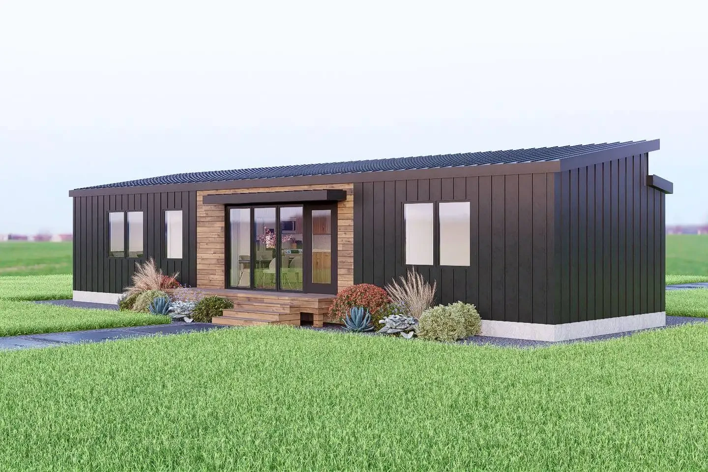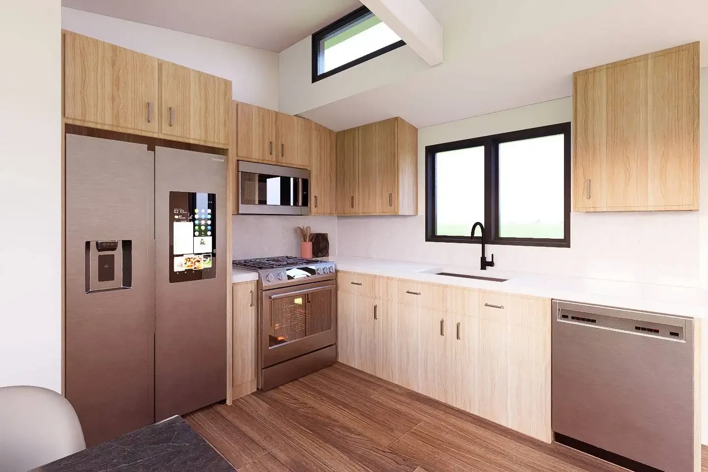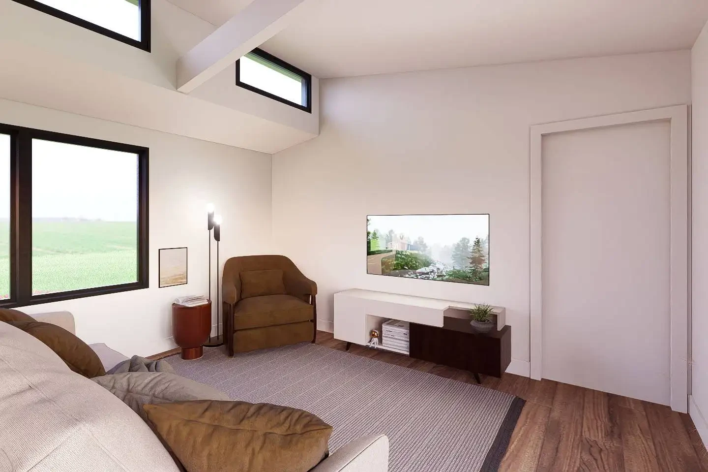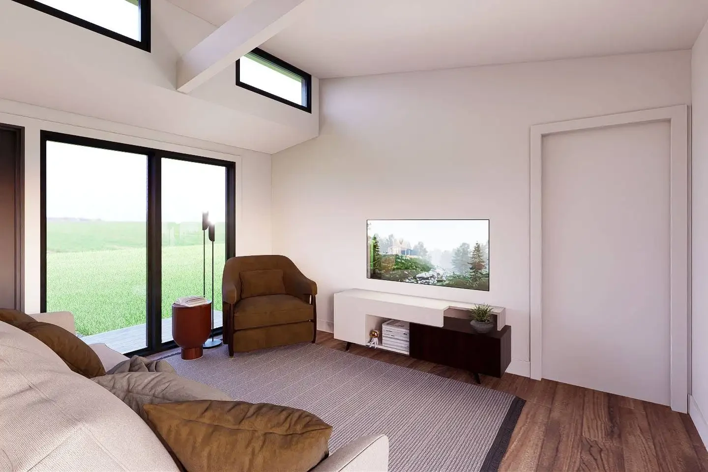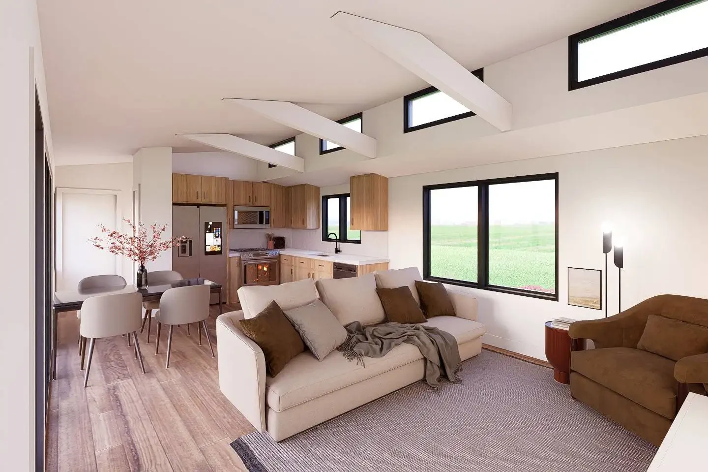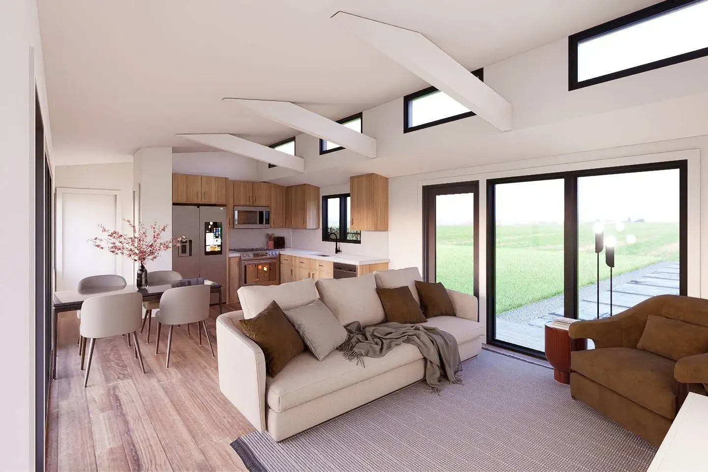Torrey Flats
This expansive single modular residence offers generous proportions that transcend the typical retreat, creating an environment of refined leisure. The meticulously designed open kitchen flows seamlessly into the substantial living area, establishing a sophisticated entertainment venue with exceptional spatial fluidity. Both the distinguished living room and private master suite feature direct exterior access, creating a sublime dialogue between curated interior elegance and the natural landscape beyond.
Floor Plans
At Direct Homes 2U, we provide high-quality, interactive floor plans to help you visualize your future home. Our detailed layouts ensure you can easily assess the flow of each property, making it simple to find the perfect fit for your lifestyle.
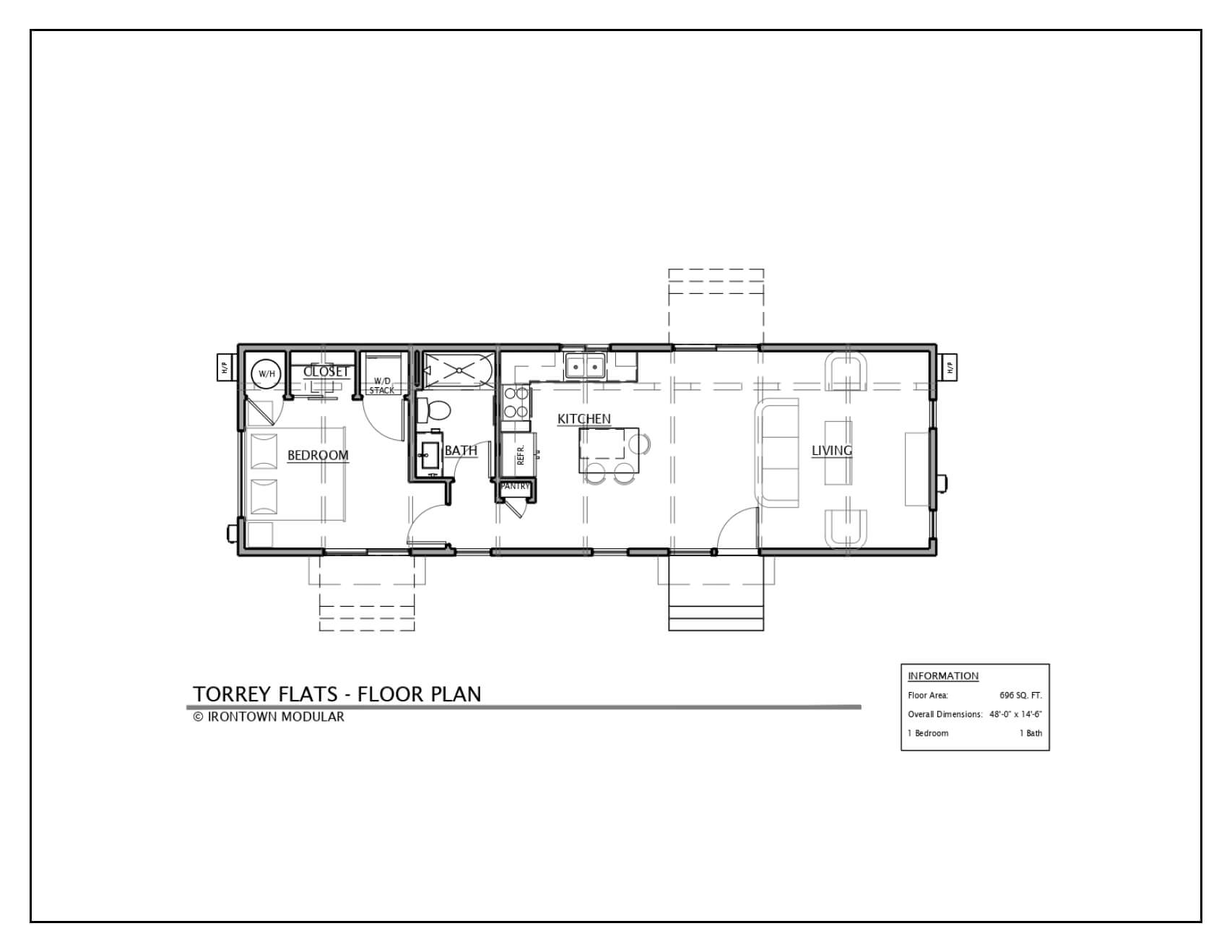
Additional Details
Explore Our More Exclusive Home Models
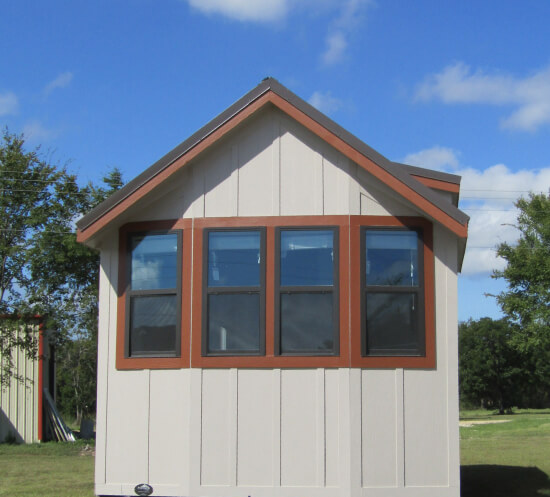
Jardine
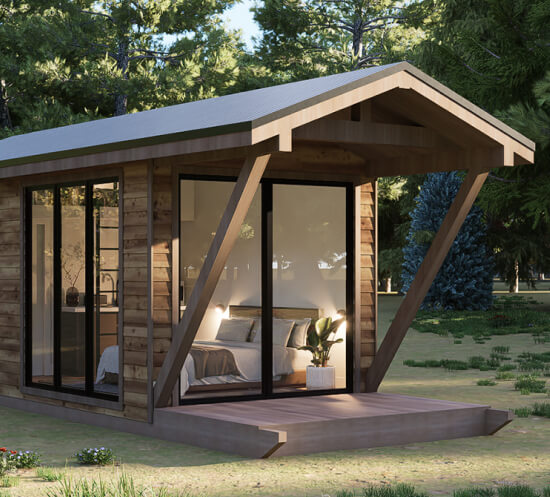
Sledhaus 200 / Park Model
