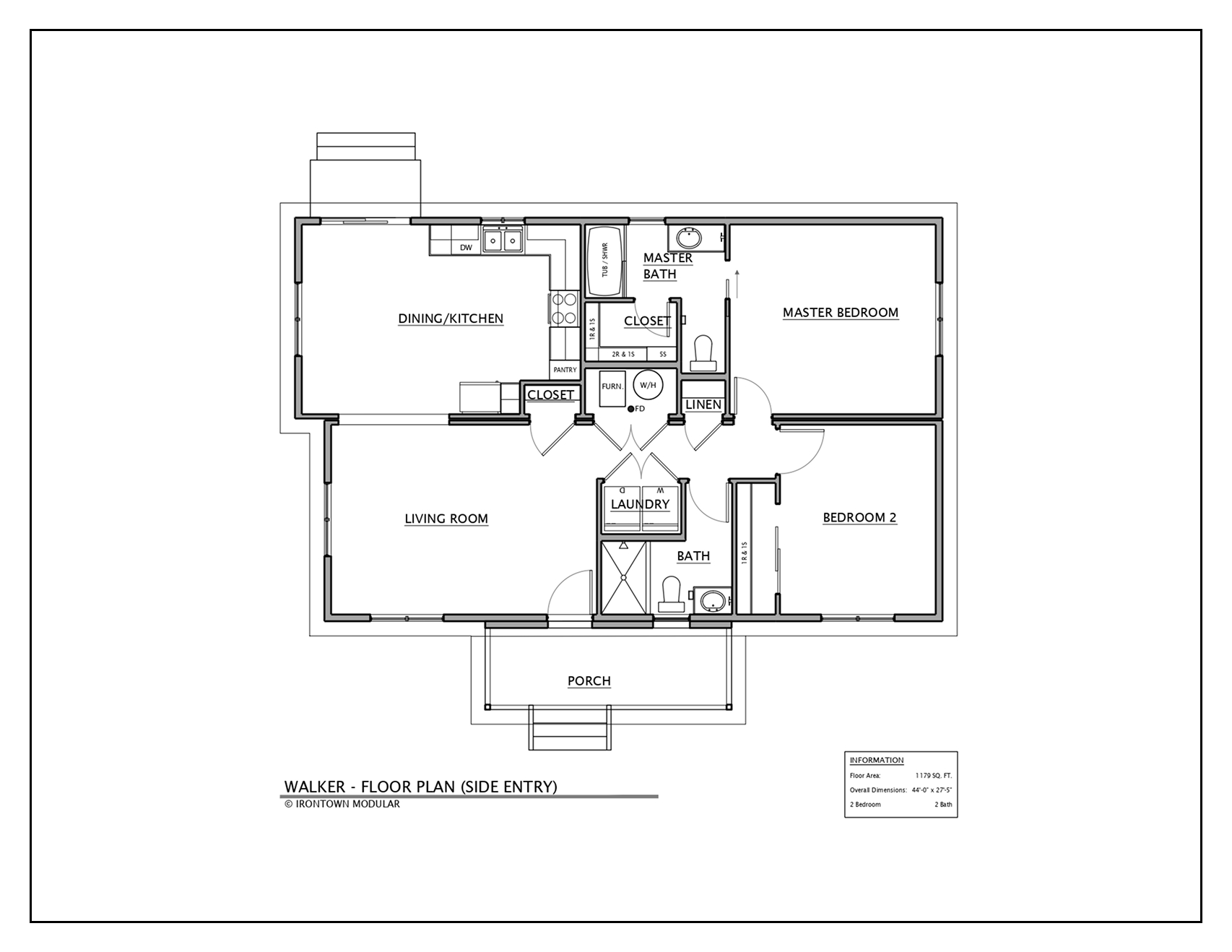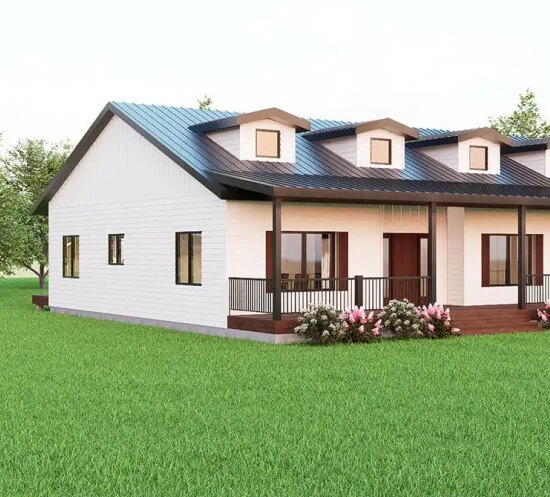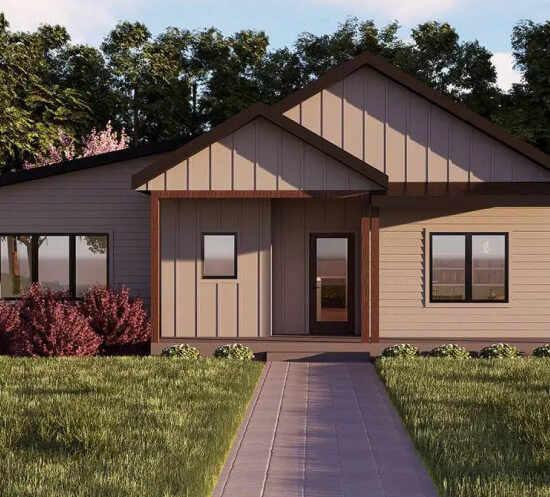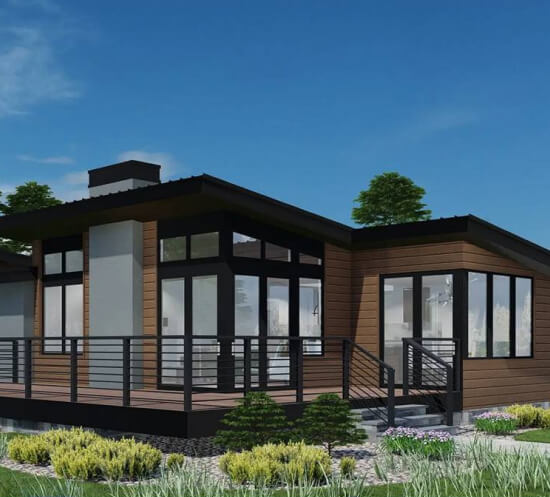The Walker
The Walker, our most compact Irontown Original Design, delivers an unexpectedly spacious atmosphere that defies its modest footprint through thoughtful architectural planning. This elegant rambler offers exceptional versatility with its optional basement configuration, while providing two private bedroom retreats complemented by dual bathrooms for ultimate convenience. The meticulously designed interior features a generous kitchen and dining area that serves as the home's social heart, all within a low-maintenance framework that perfectly balances sophistication with practical living.
Floor Plans
At Direct Homes 2U, we provide high-quality, interactive floor plans to help you visualize your future home. Our detailed layouts ensure you can easily assess the flow of each property, making it simple to find the perfect fit for your lifestyle.

Additional Details
Explore Our More Exclusive Home Models

The Mill Creek

The Thatcher








